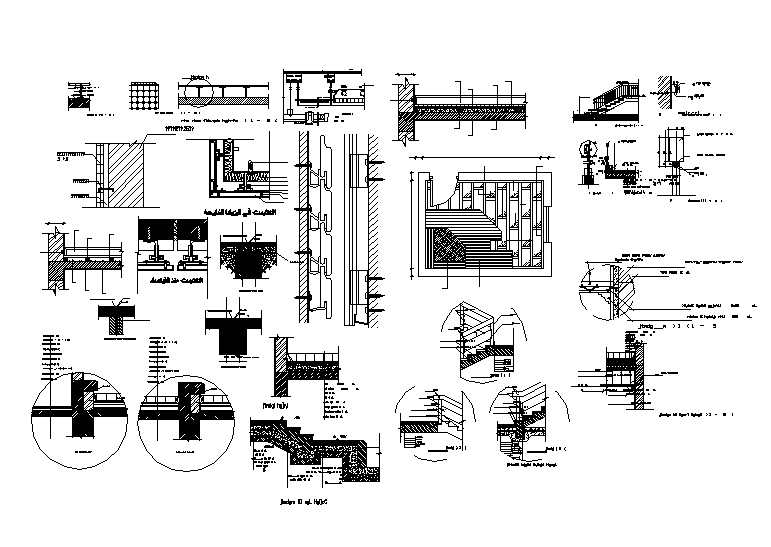Structure & Stair detail
Description
Structure & Stair detail in the autocad DWG file. & section cutting detail, & stair detail, paneling , frame etc detail.
File Type:
DWG
File Size:
453 KB
Category::
Structure
Sub Category::
Section Plan CAD Blocks & DWG Drawing Models
type:
Gold
Uploaded by:
Priyanka
Patel
