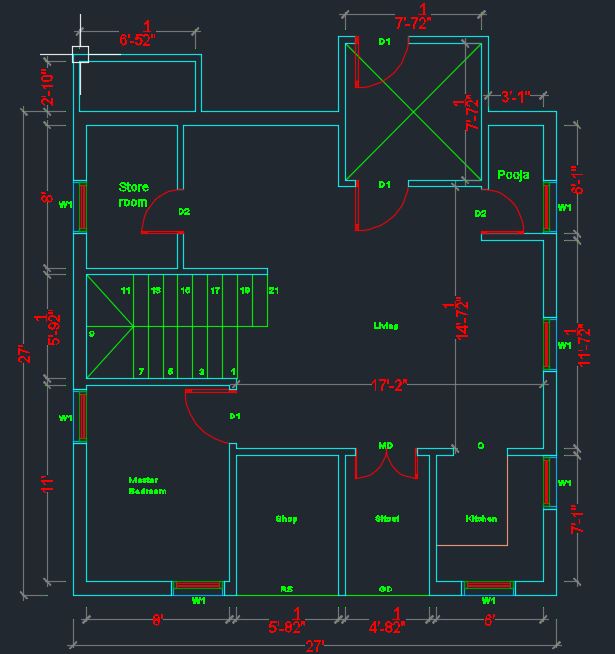residence plan drawing dwg file
Description
Design of a Duplex Independent House size (27'x27'). It has been designed on G+1 floor. Here it accommodates a spacious 1bhk house and first floor has been designed as 2 Bedroom house with open terrace. Presenting layout Plan.

Uploaded by:
Keerthana
Keerthana
