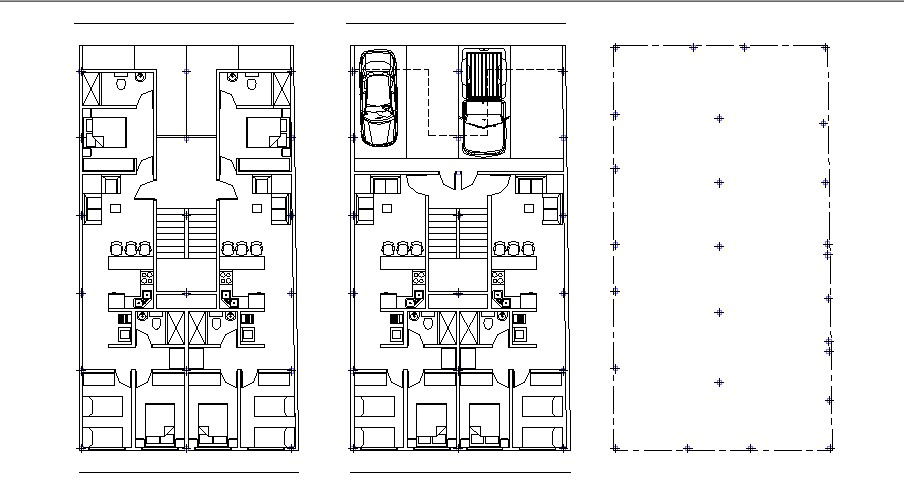Autocad drawing of a house with furniture details
Description
Autocad drawing of a house with furniture details which provide detail of hall, bedrooms, kitchen, dining area, bathroom, toilet, etc it also gives detail of parking area.

Uploaded by:
Eiz
Luna
