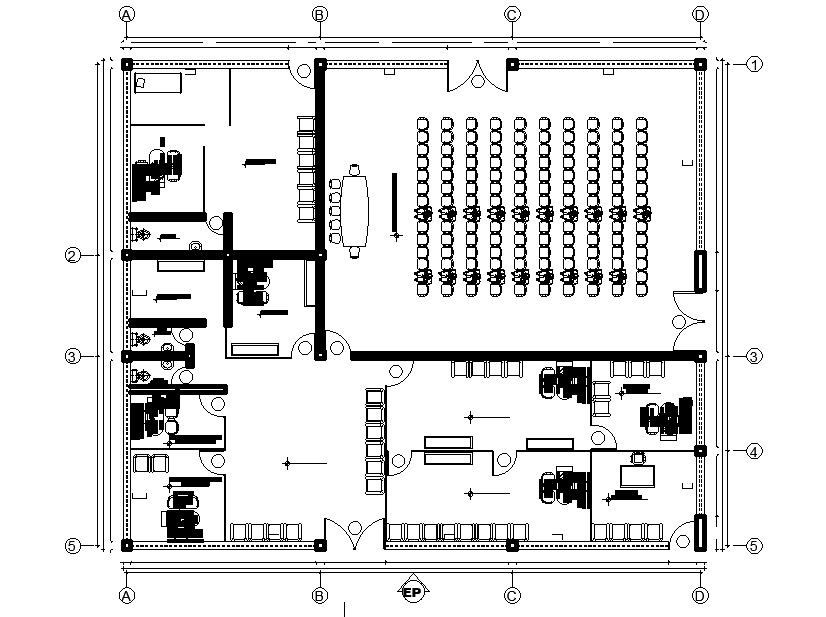Academic Ground Ground Floor Plan AutoCAD Drawing Download DWG File
Description
the academic building round floor plan AutoCAD drawing that shows the total build-up area is 20X 22 meter plot size. the plan has the detail of the guardian, conference room, prints, treasury, head of the academic unit, academic secretary, and reception area with all furniture detail dwg file. Thank you for downloading the Autocad file and other CAD program files from our website.
Uploaded by:
