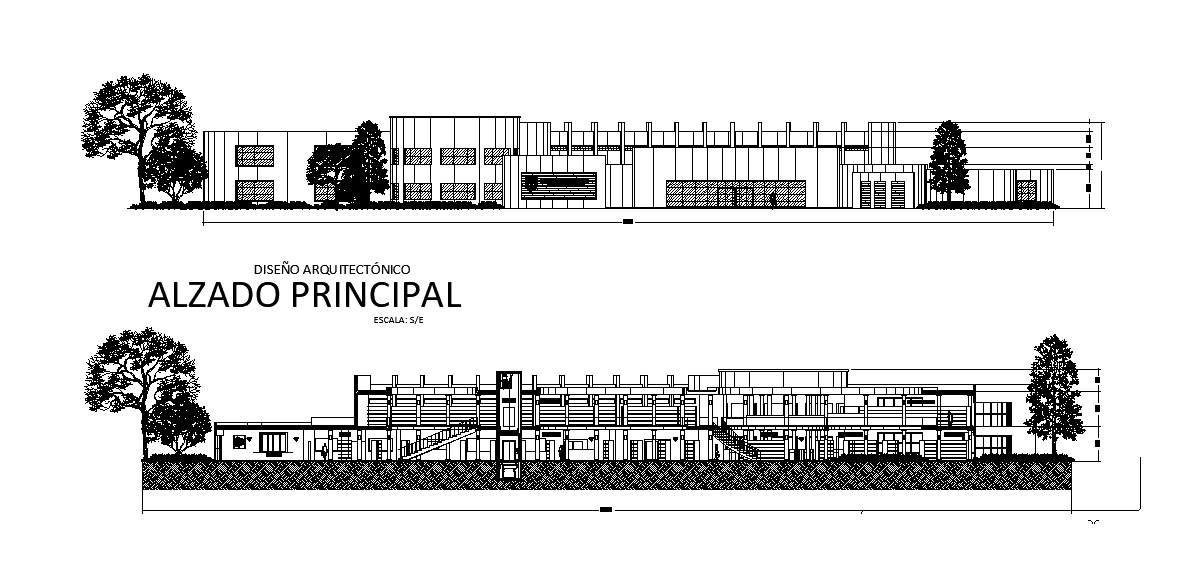Academic Building Front And Rear Elevation Design Download DWG File
Description
The academic building front and rear elevation design CAD drawing include general works, applied sciences, fine arts, multimedia, humanities, video library, religion, and the total 10-meter height of building model design. Thank you for downloading the Autocad file and other CAD program files from our website.
Uploaded by:

