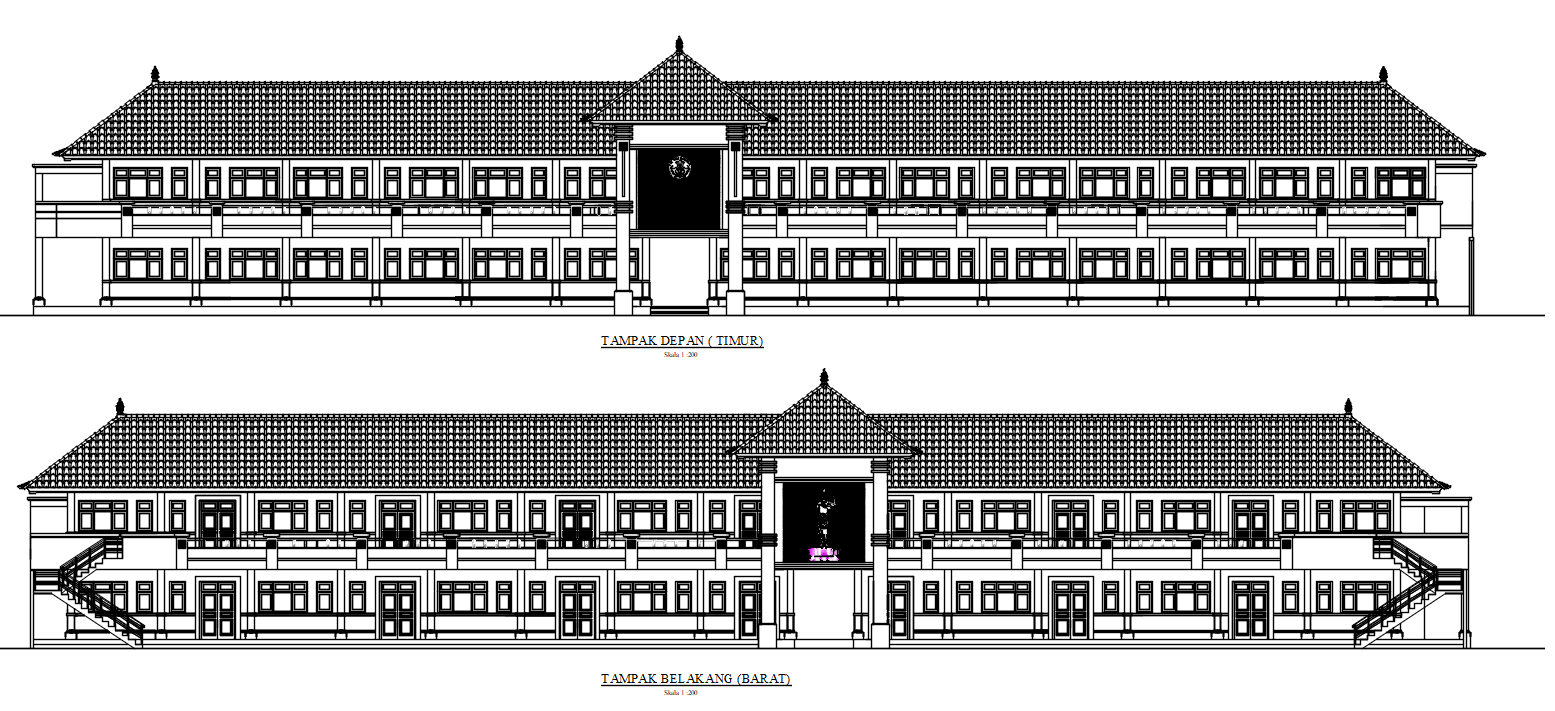School Building Front And Side Elevation Drawing Download DWG File
Description
The school building front and side elevation design AutoCAD drawing that shows classroom, staff room, auditorium hall, a gallery with railing wall, staircase, and truss span clay roof design. Thank you for downloading the Autocad file and other CAD program files from our website.
Uploaded by:

