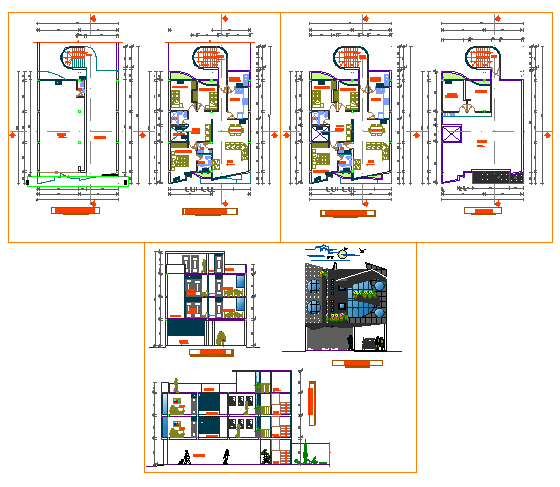Architectural based house design drawing
Description
This is a Architectural based house design drawing with ground floor first floor second floor terrace plan design and his front elevation drawing in this auto cad file.
Uploaded by:
zalak
prajapati
