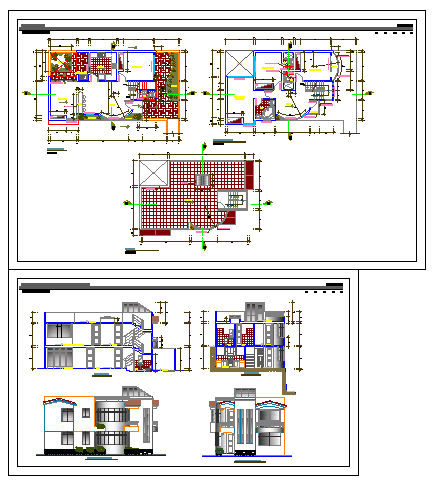Square housing design drawing
Description
This is a Square housing design drawing with plan designing furniture layout design drawing and section drawing,stair section drawing in this auto cad file design drawing.
Uploaded by:
zalak
prajapati

