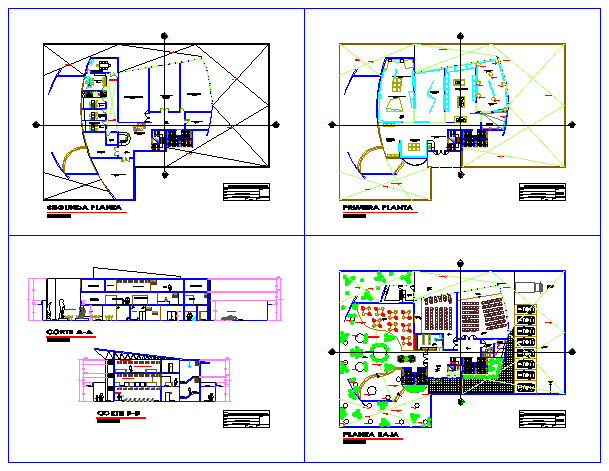Museum of modern art design drawing
Description
This is a Museum of modern art design drawing with landscaping layout,plan design drawing, elevation design drawing in this auto cad file drawing.
Uploaded by:
zalak
prajapati
