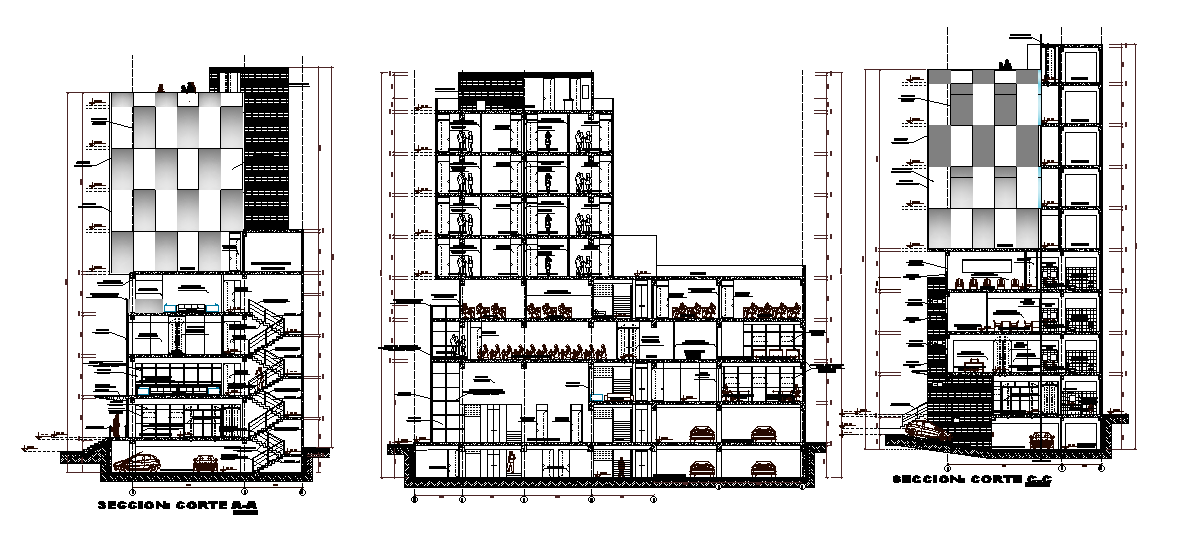Section view of the G+8 commercial building is presented in this AutoCAD drawing file. Download 2d autocad drawing file.
Description
Section view of the G+8 commercial building is presented in this Autocad drawing file. This is the corporate building section view. Office room, meeting room, balcony, and restroom for males and females are available in this section. Download the Autocad drawing file. Thank you for the Autocad drawing file and other CAD program files from our website.
Uploaded by:

