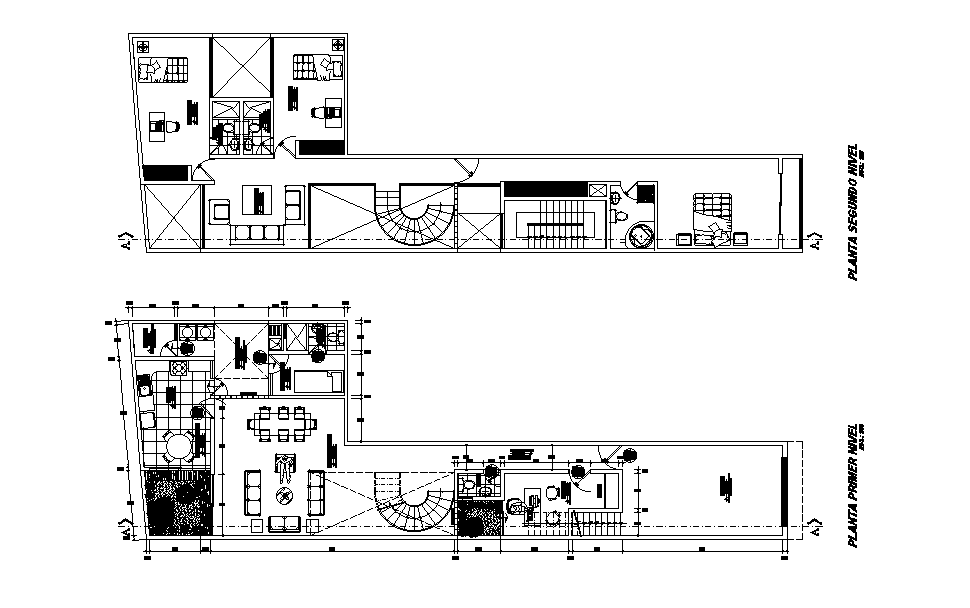3 BHK House Ground Floor And First Floor With Furniture Layout CAD Drawing DWG File
Description
Autocad house plan CAD drawing shows space planning ground floor and first-floor plan has been designed as a spacious 3 BHK house plan with big car parking space. the additional drawing such as furniture layout and measurement dimension detail DWG file. Thank you for downloading the AutoCAD drawing file and other CAD program files from our website.
Uploaded by:
