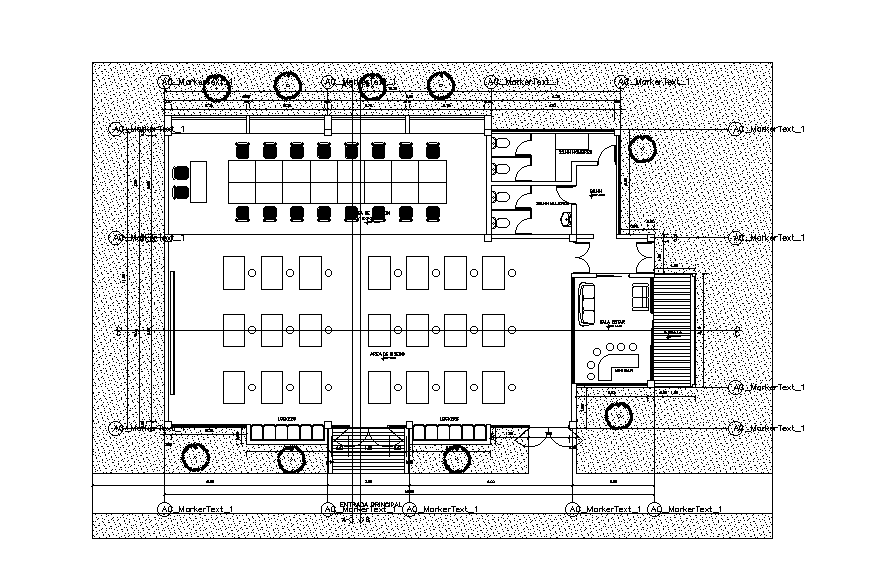AutoCAD Office Building Layout Plan Drawing Download DWG FIle
Description
Office floor plan presented in this AutoCAD file. this file consists of room blocks, services, and staircase detail drawings presented in this file. this can be used by architects and engineers. Thank you for downloading the AutoCAD file and other CAD programs from our website.
Uploaded by:
