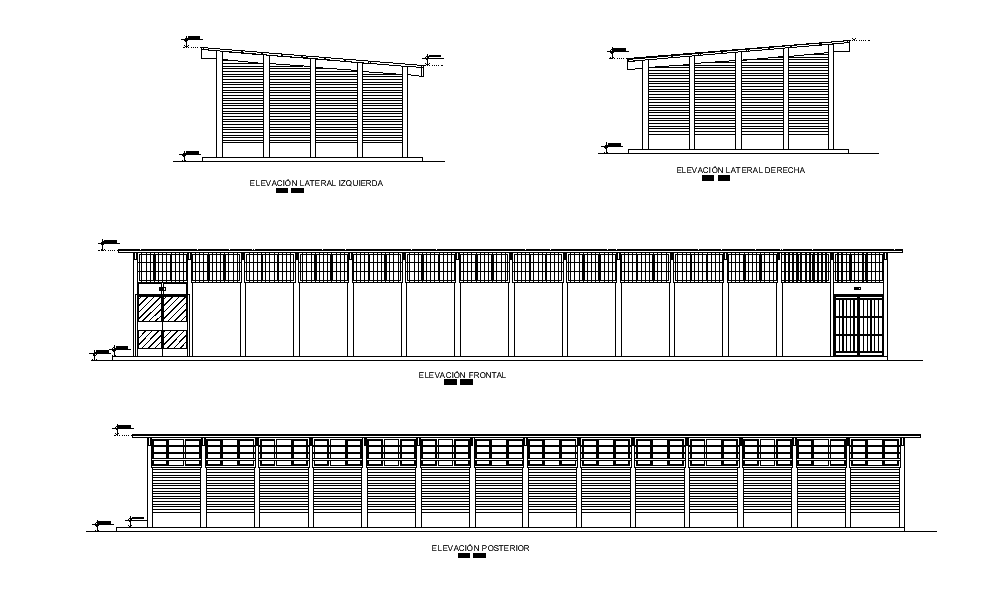Factory Building Sectional Elevation Drawing Download Free DWG File
Description
The industrial factory building sectional elevation design on all sides. The section gives the details of the dimension of the factory, and the height of the factory. The factory has two floors the two-floor height is given in the drawing the height is clearly mentioned in the drawings. Thank you for downloading the Autocad file and other CAD program files from our website.
Uploaded by:

