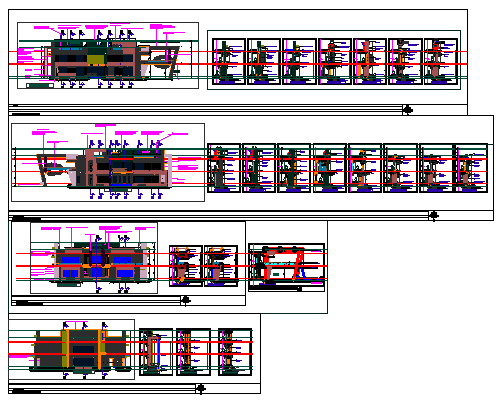Contemporary bungalow all details design drawing with Elevation & Spot section
Description
Here the Contemporary bungalow all details design drawing with Elevation and Spot section detail drawing in this auto cad file drawing.
Uploaded by:
zalak
prajapati
