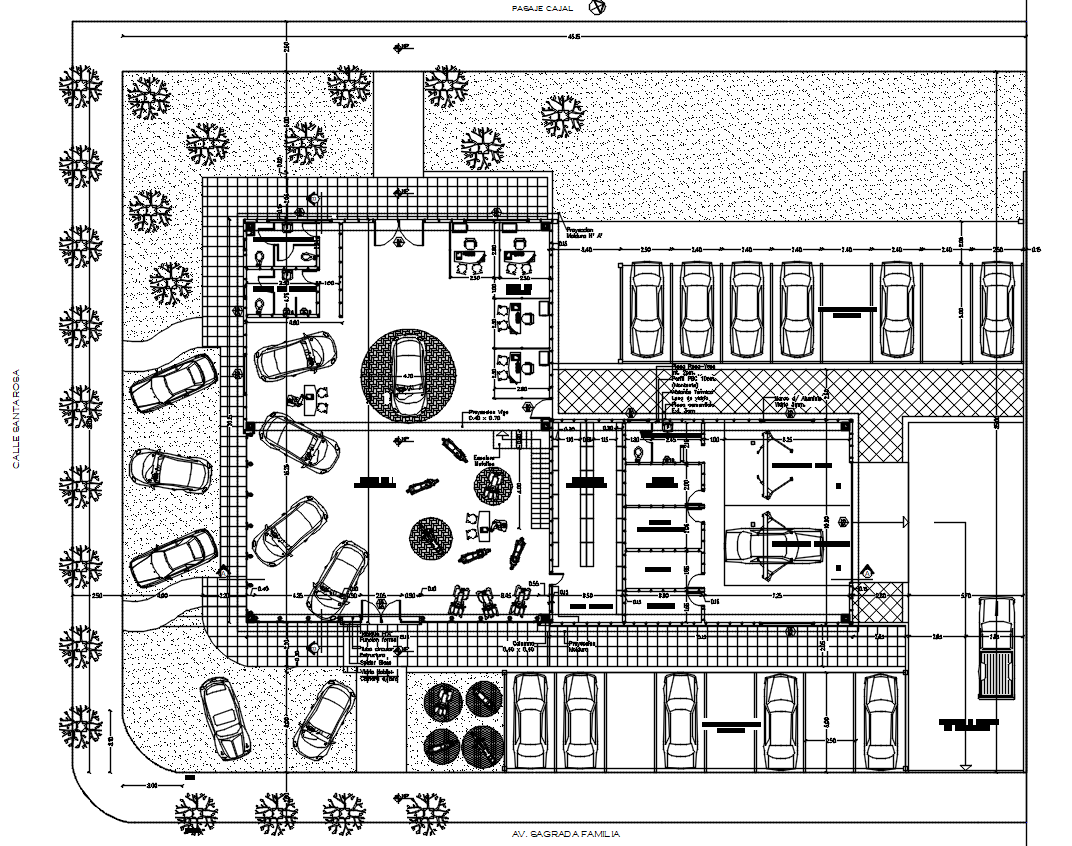
40X45 meter plot size for automobile showroom layout plan CAD drawing which includes entry and exit of vehicles, public parking, showroom, tools, warehouse, machines, automobile repair, reception area, sales manager desk, operation admin desk, and landscaping design with all dimension detail. For more details download the Autocad file. Thank you for downloading the Autocad files and other CAD program files from our website.