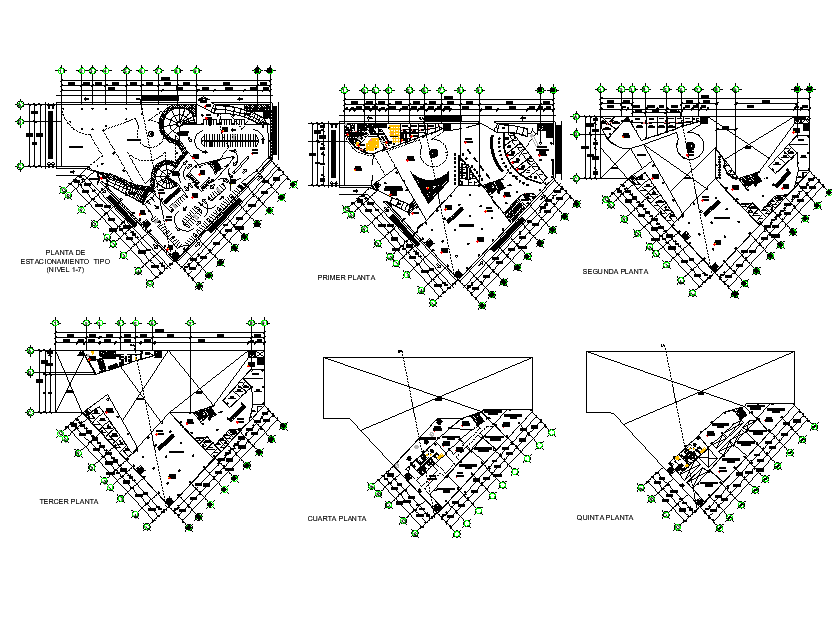3 levels of shopping 7 level sunder ground parking 2 levels residential dwg file
Description
3 levels of shopping 7 level sunder ground parking 2 levels residential dwg file, centre lien plan detail, dimension detail, naming detail, stair detail, hidden lien detail, cut out detail, furniture detail in door and window detail, etc.
Uploaded by:

