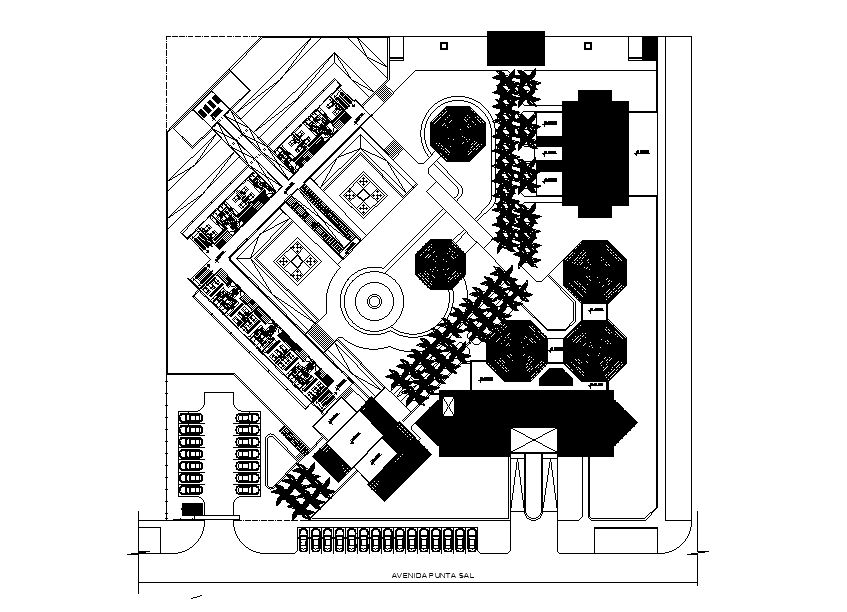Triple Dorm Room Layout Layout Plan AutoCAD Drawing DWG File
Description
the dorm project architecture layout plan AutoCAD drawing that shows triple 3 person dorm room layout, landscaping design, wide parking lot, reception area, parking lot, and much more detail. For more details download the Autocad file. Thank you for downloading the Autocad file and other CAD program files from our website
Uploaded by:

