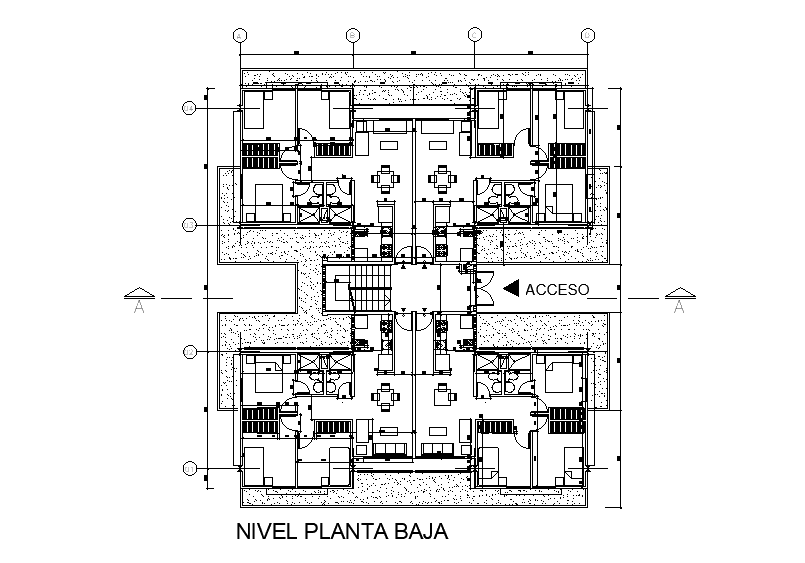
Hostel plan presented in this Autocad drawing file. in this file, the Secretary room, director room, bedrooms with attached toilet, professor cabin, and access area is available. this can be used by architects and engineers. Download this 2d AutoCAD drawing file.