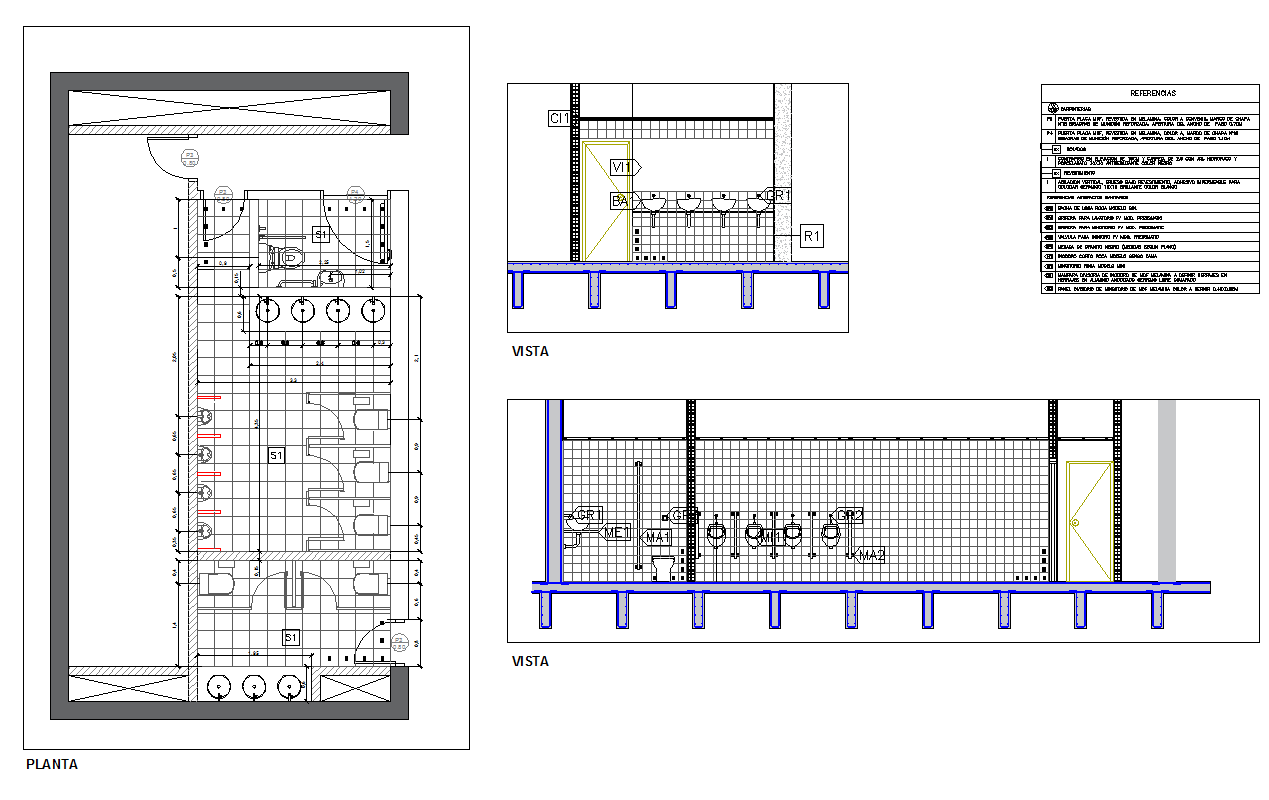Bathroom architecture civil detail autocad dwg files
Description
Bathroom architecture civil detail autocad dwg files. Include presenttions floor plan, elevations, sections, detail of wall tiles, detail of sanitary department, Basin detail. This layout is public bathroom detail.
Uploaded by:
