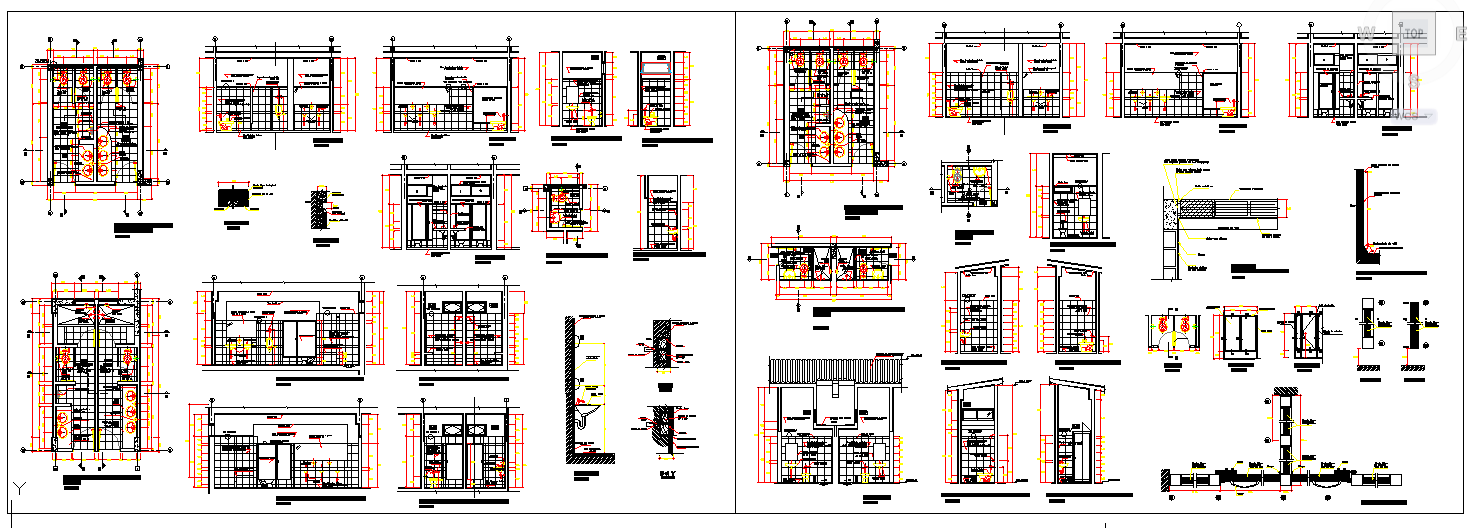Bathroom Design
Description
This bathroom and toilet design draw in autocad format. Layout plan, section plan, construction plan, plumbing plan, sanitary detail and elevation design.Bathroom Design DWG File, Bathroom Design Download file.

Uploaded by:
Jafania
Waxy
