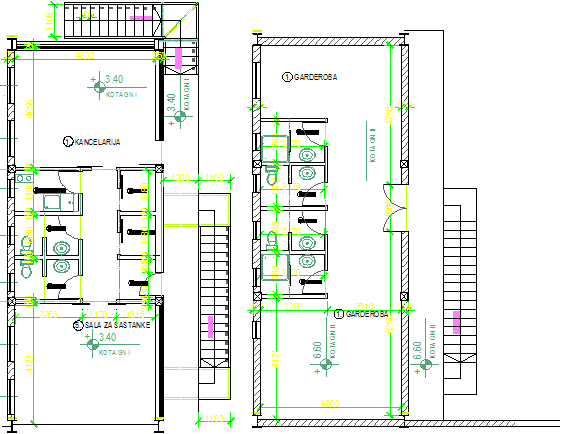Sanitary installation details of production house dwg file
Description
Sanitary installation details of production house dwg file.
Sanitary installation details of production house that includes a detailed view of ground floor, first floor, male toilet, female toilet, passage, general hall, toilet sheet installation, sink installation, indoor sanitary interior and much more of sanitary installation details.
Uploaded by:

