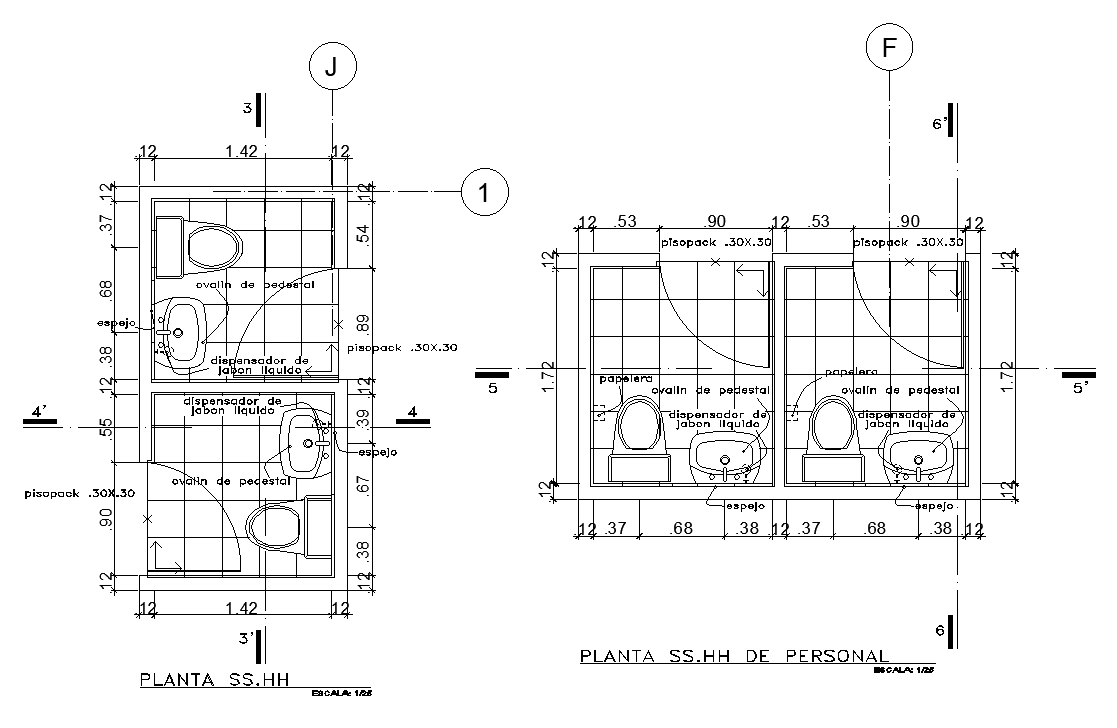Toilet Plan CAD Drawing Download DWG File
Description
The toilet plan AutoCAD drawing that shows gent’s toilet, ladies toilet, wash basins, door and mirror is available in this plan. also has liquid soap dispenser, pedestal ovalin, waste bin. detail. For more details download the Autocad file. Thank you for downloading the Autocad file and other CAD program files from our website.
Uploaded by:
