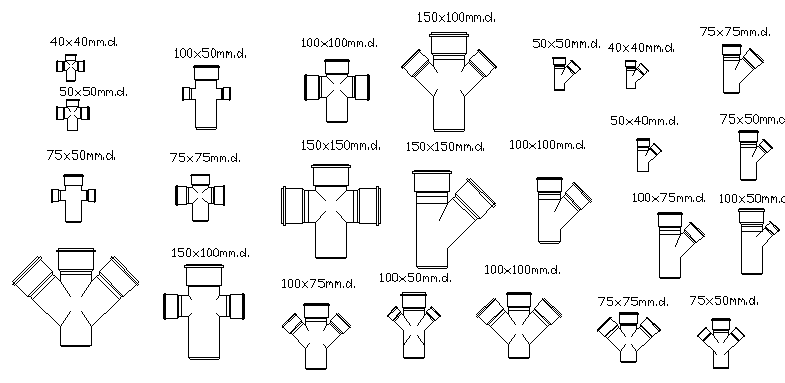Elements of sanitary installation details dwg file
Description
Elements of sanitary installation details dwg file.
Elements of sanitary installation details that includes a detailed view of elements of different sizes with measurements details.
Uploaded by:

