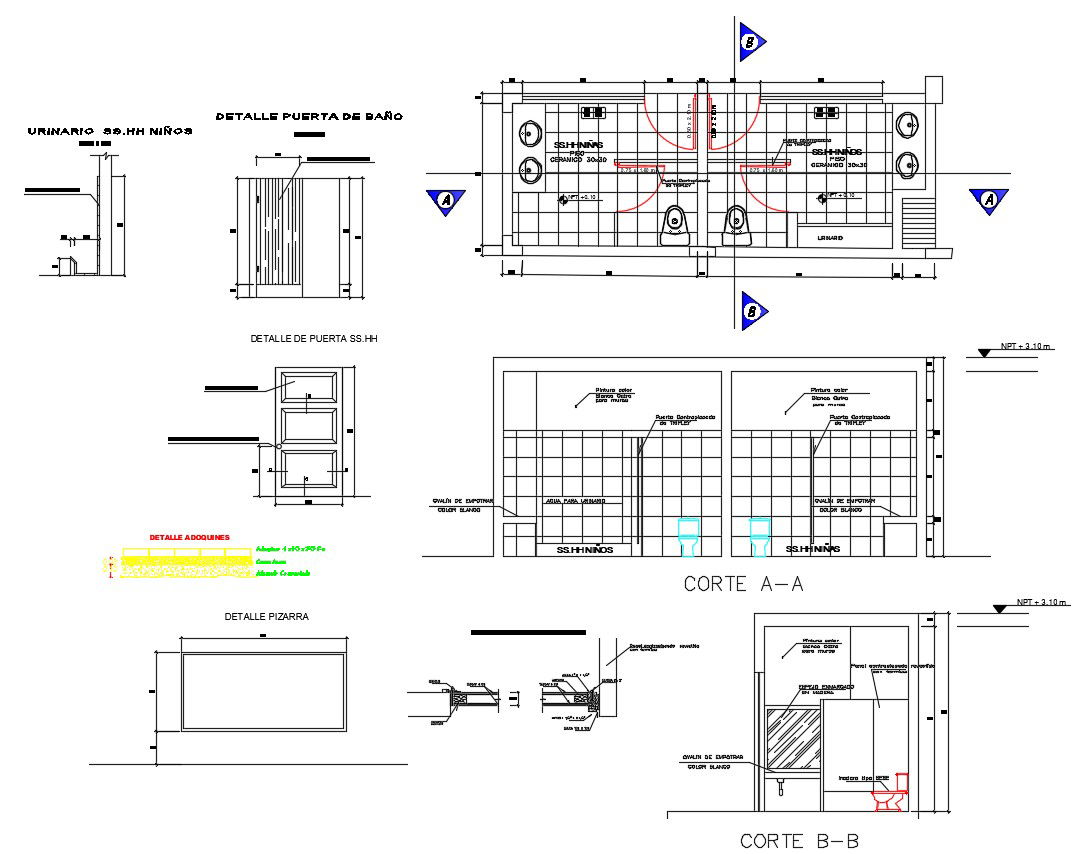Public Toilet Plan And Section CAD Drawing
Description
Public Toilet Plan And Section CAD Drawing; download free DWG file of architecture public toilet plan and section drawing with water closet toilet tub, washbasin and hand dryer machine.
Uploaded by:
