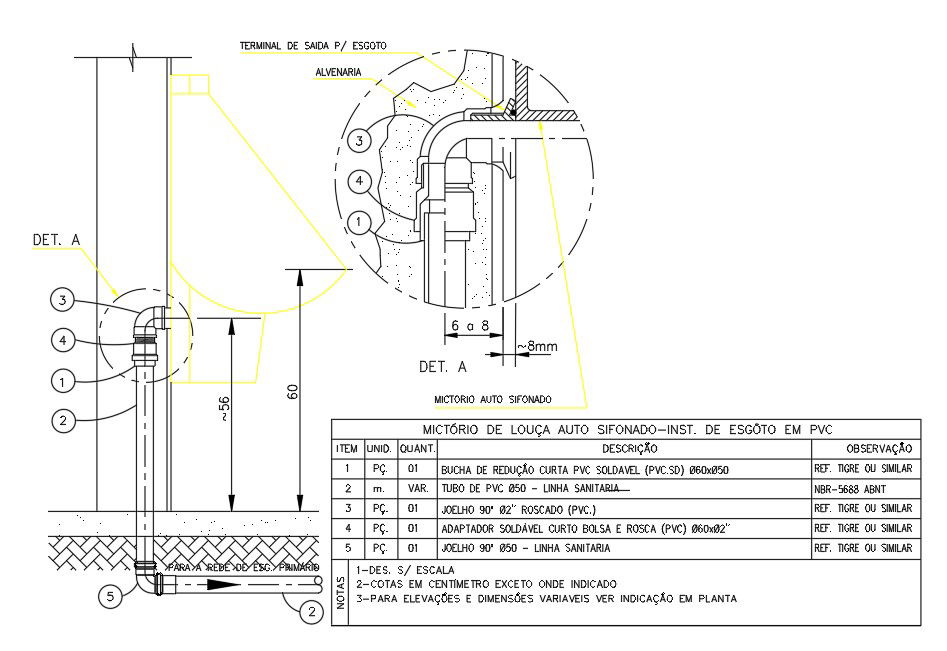Bath Room Sanitary CAD Block With AutoCAD File
Description
Bath Room Sanitary CAD Block With AutoCAD File. this shows Auto urinal siphon age System , Terminal Departure & Sever , Masonry Detail, PVC Pipe Line Detail Etc.
File Type:
Autocad
File Size:
38 KB
Category::
Architecture
Sub Category::
Bathroom & Toilet Drawing
type:
Free
Uploaded by:
Priyanka
Patel
