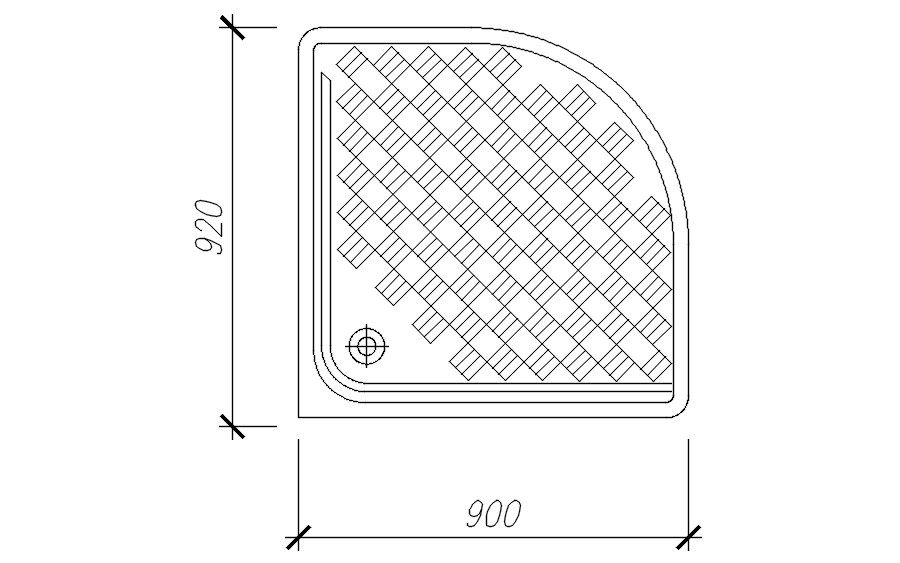Shower wet area cad block plan in AutoCAD, dwg file.
Description
This Architectural Drawing is AutoCAD 2d drawing of Shower wet area cad block plan in AutoCAD, dwg file. A wet room is a space fully constructed with materials designed to get wet. Sometimes this means outfitting an entire bathroom in water-friendly materials. Many new wet rooms include a shower space and freestanding tub in their own glass enclosure separate from the sink and toilet areas.

Uploaded by:
Eiz
Luna
