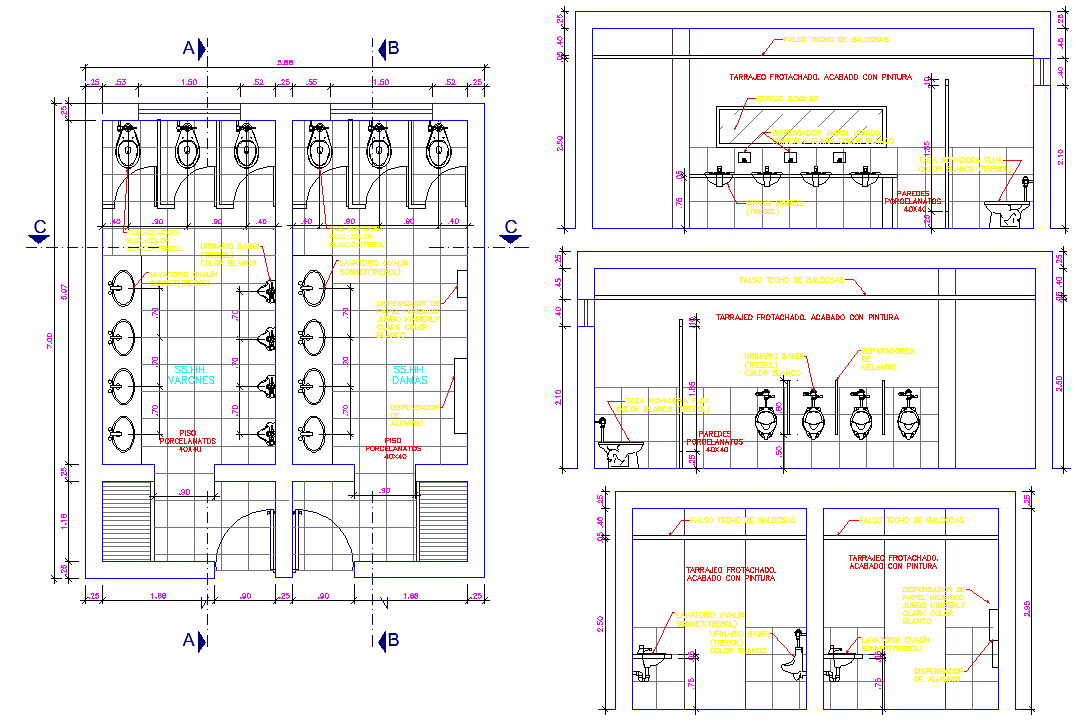Public Toilet Layout DWG File for Efficient Project Planning
Description
Explore this Public Toilet DWG CAD file with detailed layouts for seating, washrooms, and entryways. The AutoCAD drawing file is ideal for municipal projects, architects, and designers aiming to plan functional, hygienic, and modern sanitation facilities efficiently. This detailed CAD drawing provides precise dimensions, plumbing details, and structural information for professional project implementation.
Uploaded by:
