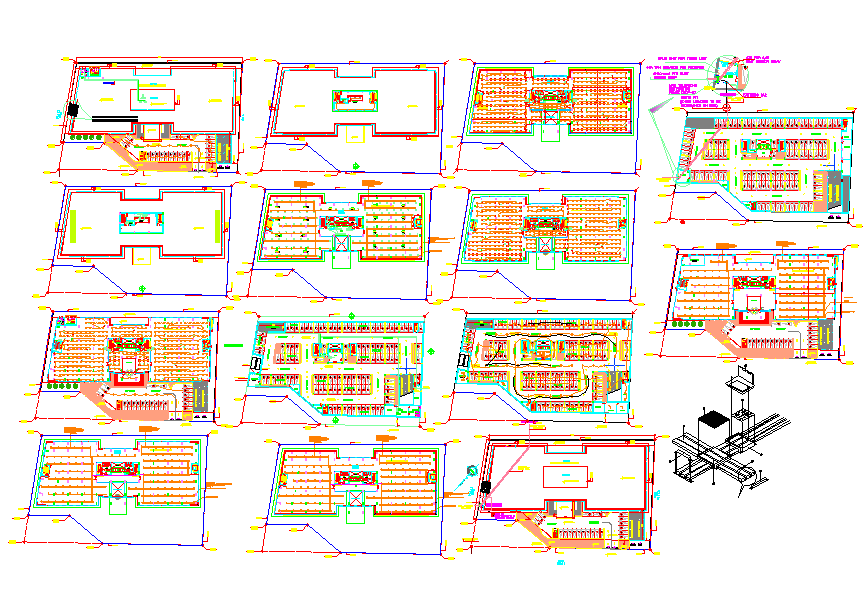Office building detail in dwg files
Description
Office building detail in dwg files, machine room plan, second floor plan, first floor plan, electric room plan, basement plan, cubical panel schematic diagram at m.v room, site development plan, etc detail.
Uploaded by:
Priyanka
Patel
