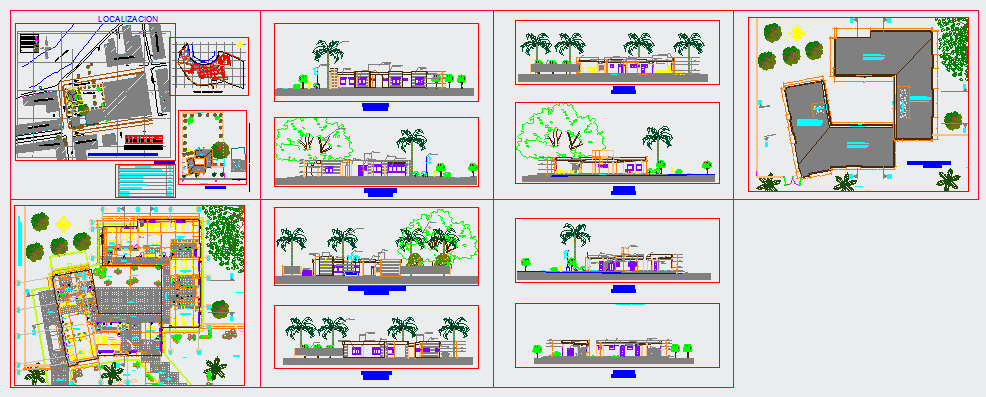Architectural police station design drawing
Description
This is a Architectural police station design drawing with cover floor layout ,Landscaping layout, Elevation design drawing, section design drawing in this auto cad file design drawing.
Uploaded by:
zalak
prajapati
