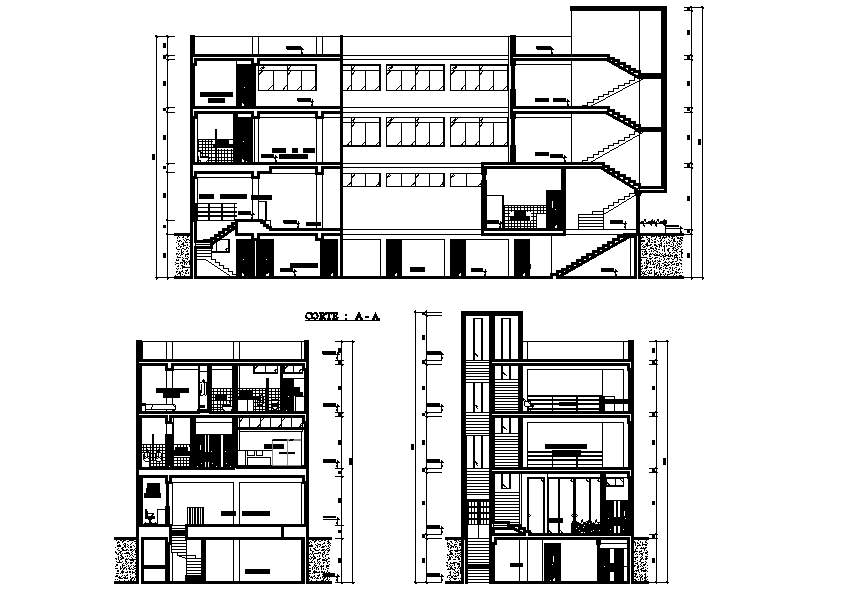Residence Apartment Building Section Drawing Download DWG FIle
Description
The residence apartment building section drawing shows all side view detail which includes G+3 storey floor level building model design, there is 3 BHK and 4 BHK house section with dimension detail dwg file. Thank you for downloading the AutoCAD drawing file and other CAD program files from our website.
Uploaded by:

