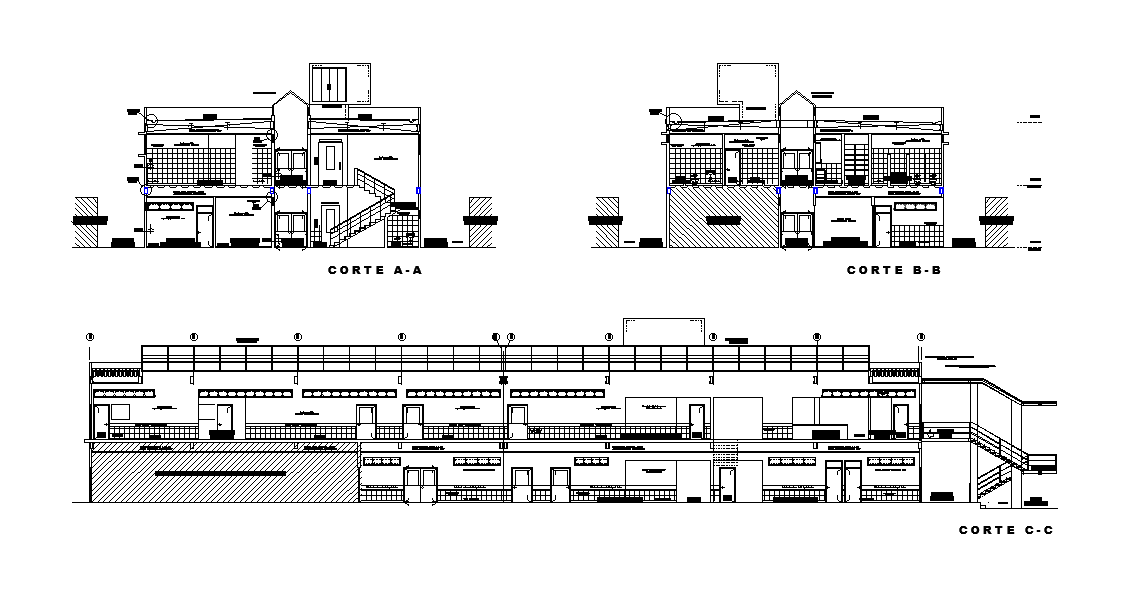Office Building Section CAD Drawing Download DWG File
Description
The architecture office building section drawing in all side view that shows G+1 office building detail dwg file. which includes a work area, office cabins, restroom, kitchen, conference room, putty drywall, plastered and painted in washable latex, and neurology office. the total building height is 8.5 meter with all dimension detail. Thank you for downloading the AutoCAD drawing file and other CAD program files from our website.
Uploaded by:

