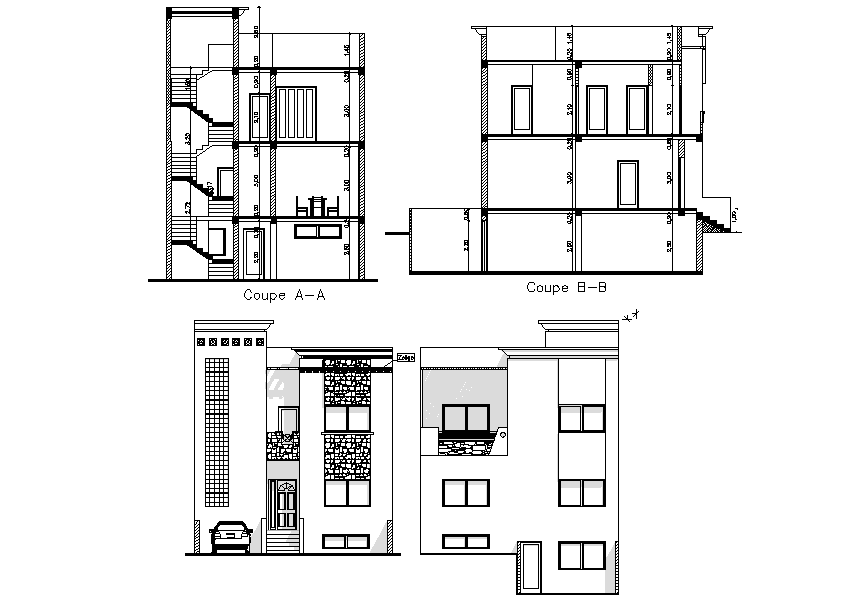G+2 Storey House Building Sectional Elevation Drawing Download DWG File
Description
The architecture modern residence house building front and rear view section drawing and elevation design that shows G+2 storey floor level building model design with all dimension detail dwg file. Thank you for downloading the AutoCAD drawing file and other CAD program files from our website.
Uploaded by:

