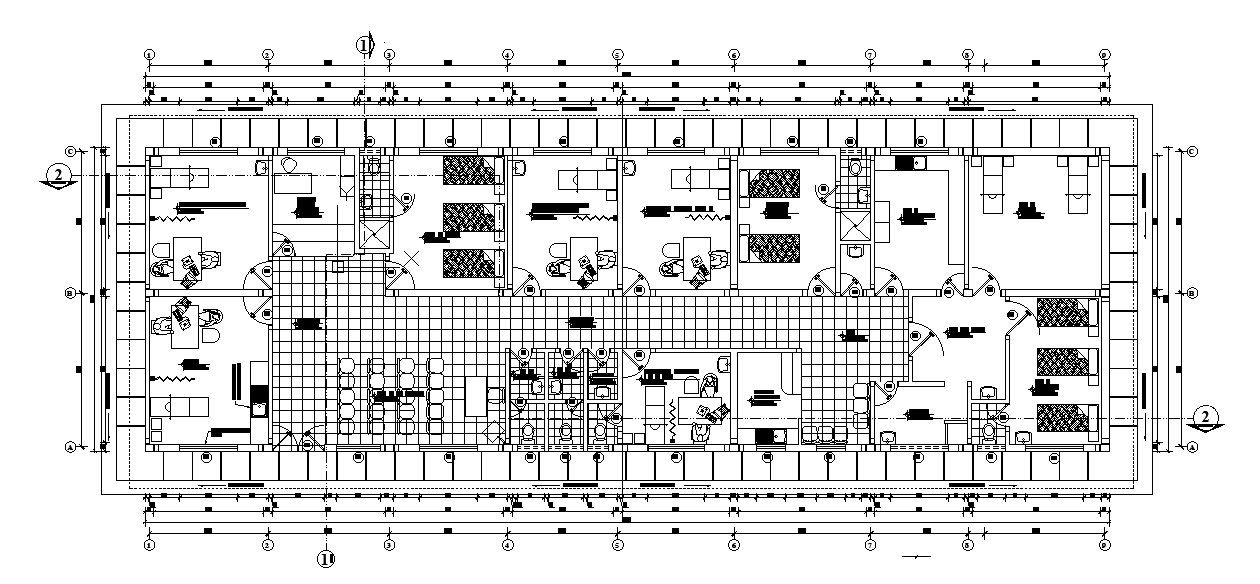33X10 Meter Hospital Layout Plan AutoCAD Drawing Download DWG File
Description
33X10 meter plot size for hospital project CAD drawing that shows the consulting room, waiting area, reception area, admit room, wide passage, and toilet detail. also has all furniture layout and centre line plan with dimension detail dwg file. Thanks for downloading the file and another CAD program from the cadbull.com website.
Uploaded by:
