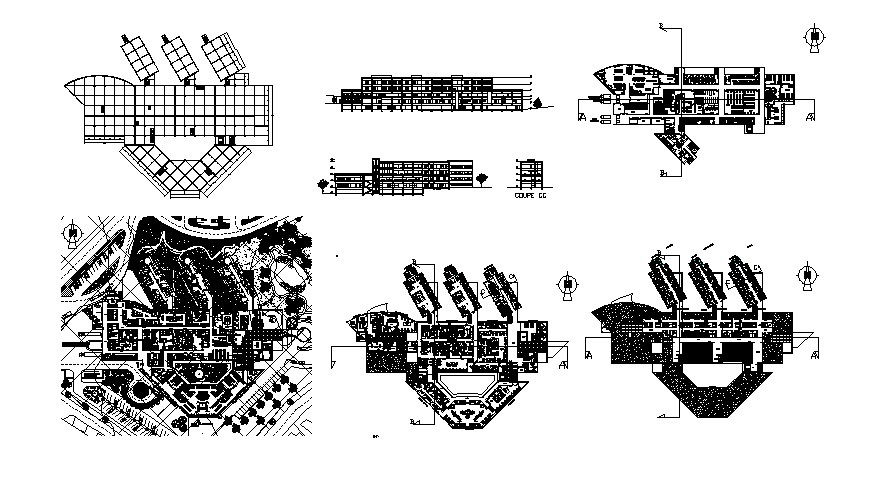Hospital Elevation Design In AutoCAD File
Description
Hospital Elevation Design In AutoCAD File it includes ground floor plan, first-floor plan, second-floor plan, elevations, sections, reception, waiting area, OPD area, consultant room.

Uploaded by:
Eiz
Luna
