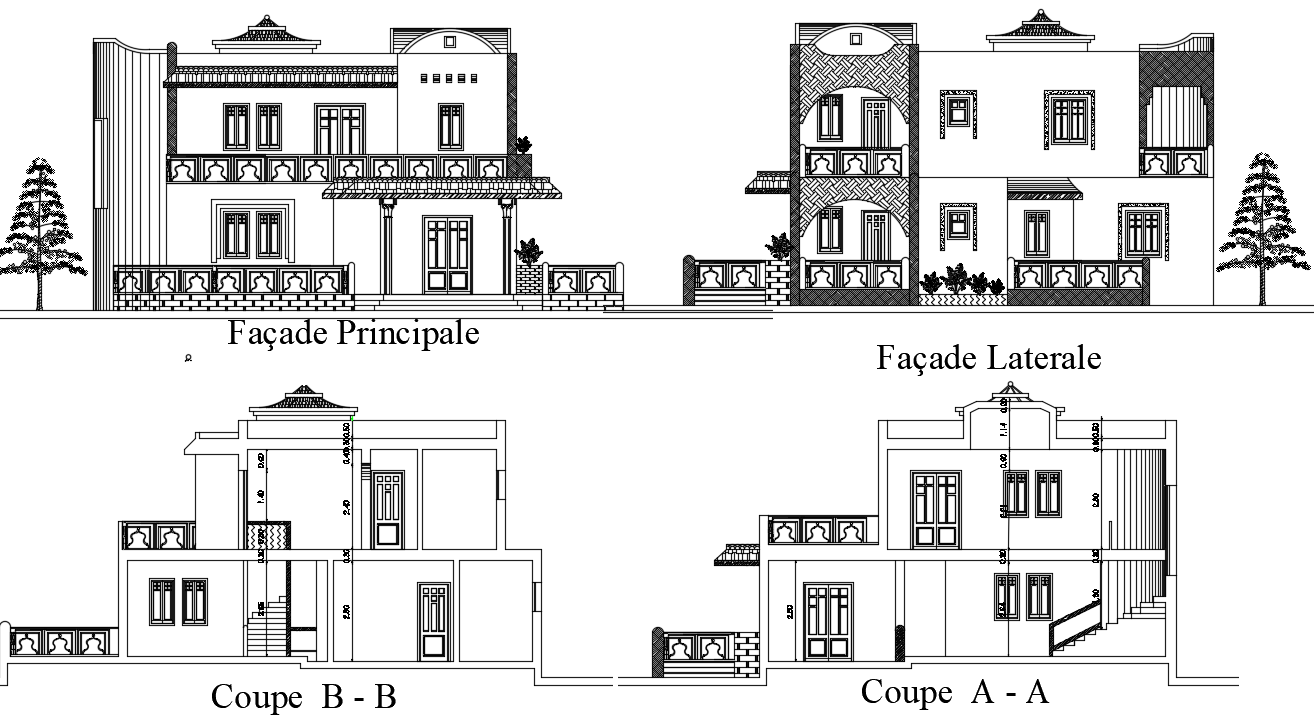Modern House Building Section Drawing And Elevation Design download AutoCAD File
Description
The modern house building section drawing and elevation design shows 7.5-meter height of the building, G+1 storey floor level model, door window marking, open terrace with railing wall, and compound wall with all dimension detail. Thanks for downloading the file and another CAD program from the cadbull.com website.
Uploaded by:
