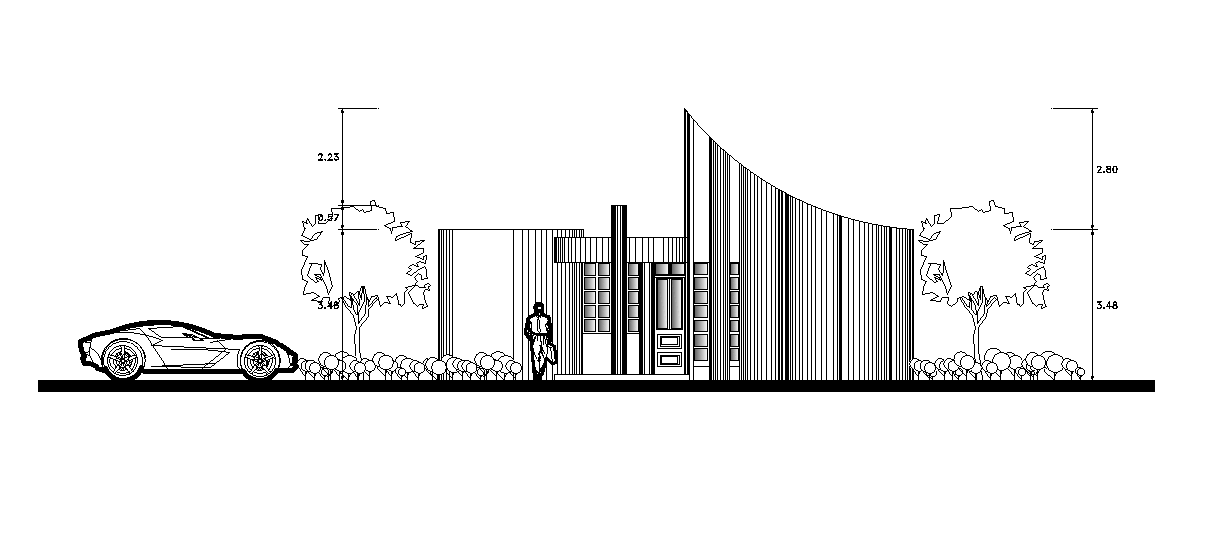Unique House Building Front Elevation Design Download DWG File
Description
the unique house building front elevation design that shows single storey floor level building model design, this is 2 bedrooms house project and its look modern concept house design dwg file. Thanks for downloading the file and another CAD program from the cadbull.com website.
Uploaded by:

