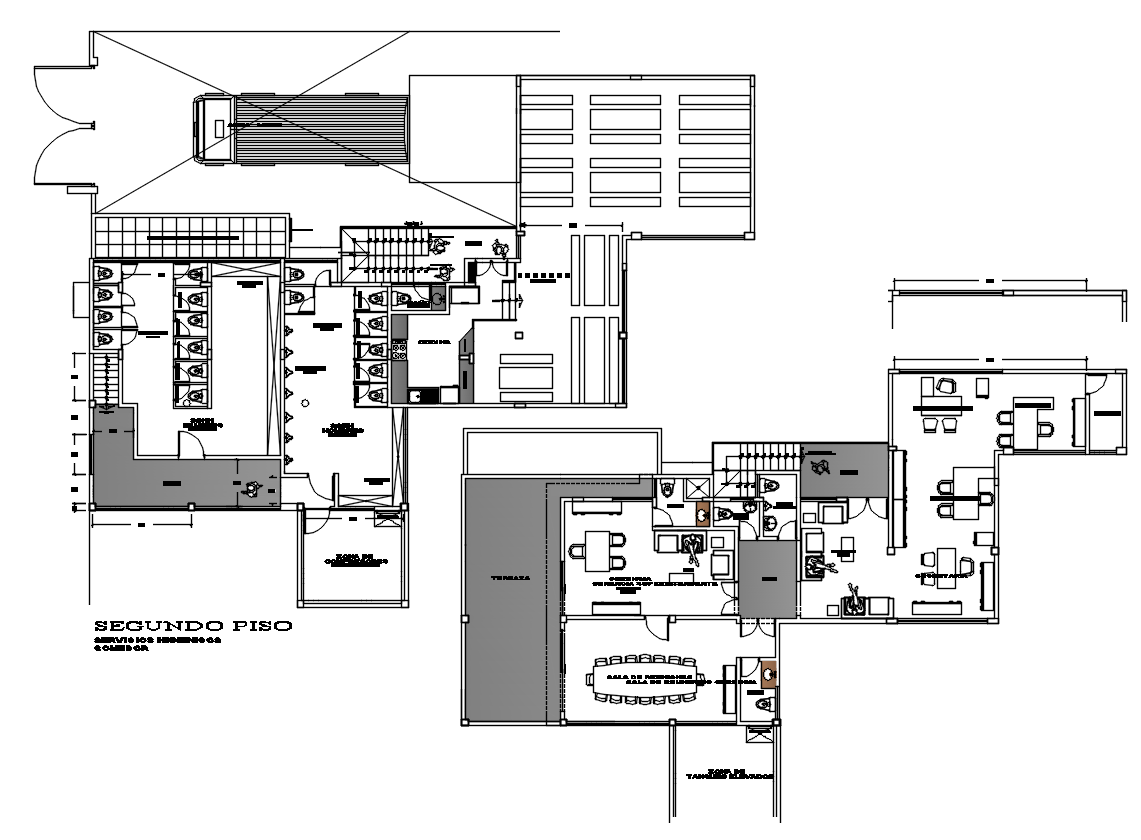Production And Office Building Floor Plan AutoCAD Drawing Download DWG File
Description
The production office building floor layout plan AutoCAD drawing that shows the commercial area, logistics, accounting department, secretary cabin, superintendent management, management meeting room, elevated tanks area, and transportation department detail dwg file. Thanks for downloading the file and another CAD program from the cadbull.com website.
Uploaded by:
