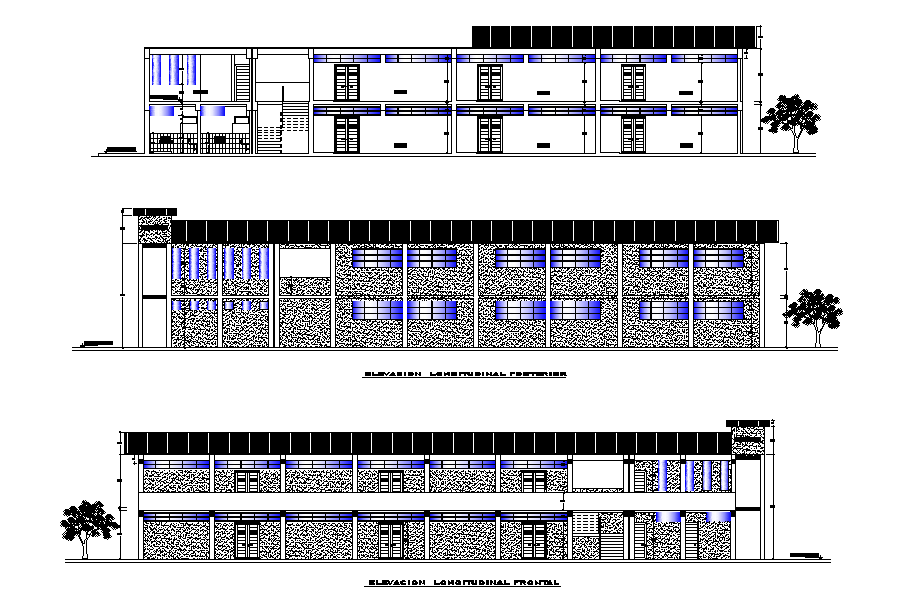School Building Sectional Elevation Drawing Download DWG File
Description
The school building sectional elevation design AutoCAD drawing that shows classroom, staff room, toilet, and direction doom. the total 8 meter building height design with dimension detail. also has truss span roof detail dwg file. Thanks for downloading the file and another CAD program from the cadbull.com website.
Uploaded by:

