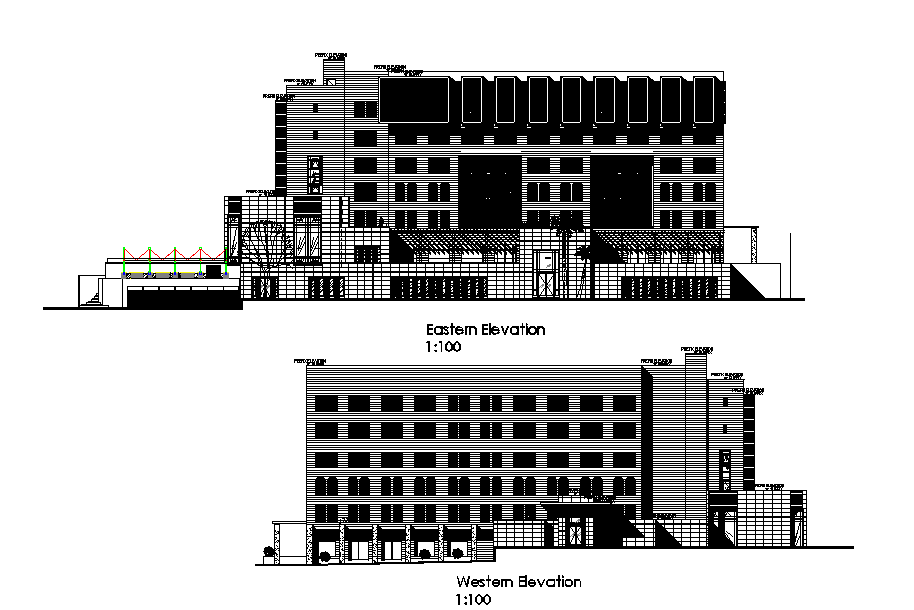East And West Elevation Hotel Building Elevation design Download DWG File
Description
The hotel building east and west side elevation design that shows door window marking, AutoCAD hatching wall design, and main entrance gate. this 5 star hotel project has a bedroom floor, dining hall, exhibition hall, and lobby bar detail in dwg file. Thanks for downloading the file and another CAD program from the cadbull.com
Uploaded by:
