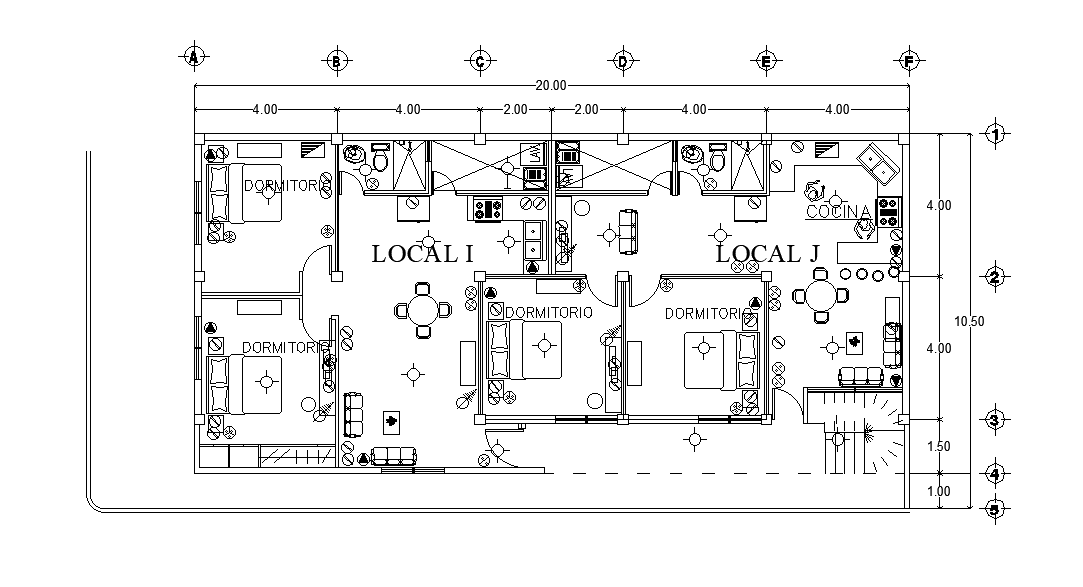20X10 Meter 2 BHK Typical Apartment Layout Plan Drawing Download DWG File
Description
20X10 meter residence apartment layout plan AutoCAD drawing that shows 2 unit house on the floor which includes 2 bedrooms, kitchen, drawing room, dining area, patio, and bathroom. also has a center line plan with dimension detail and furniture layout design dwg file. Thanks for downloading the file and another CAD program from the cadbull.com
Uploaded by:

