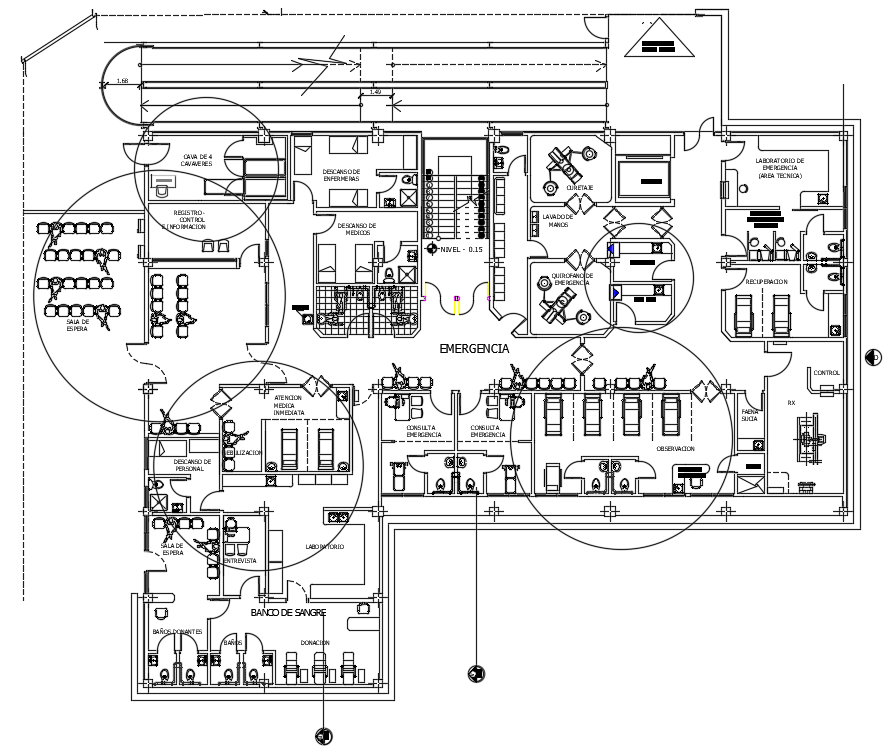Medial Hospital Layout Plan AutoCAD Drawing Download DWG File
Description
The hospital layout plan AutoCAD drawing which includes immediate medical attention, emergency consultation, observation room, laboratory, blood bank, donor baths, medical store, waiting area, operation room, and reception area with all furniture layout plan dwg file. Thanks for downloading the file and another CAD program from the cadbull.com
Uploaded by:

