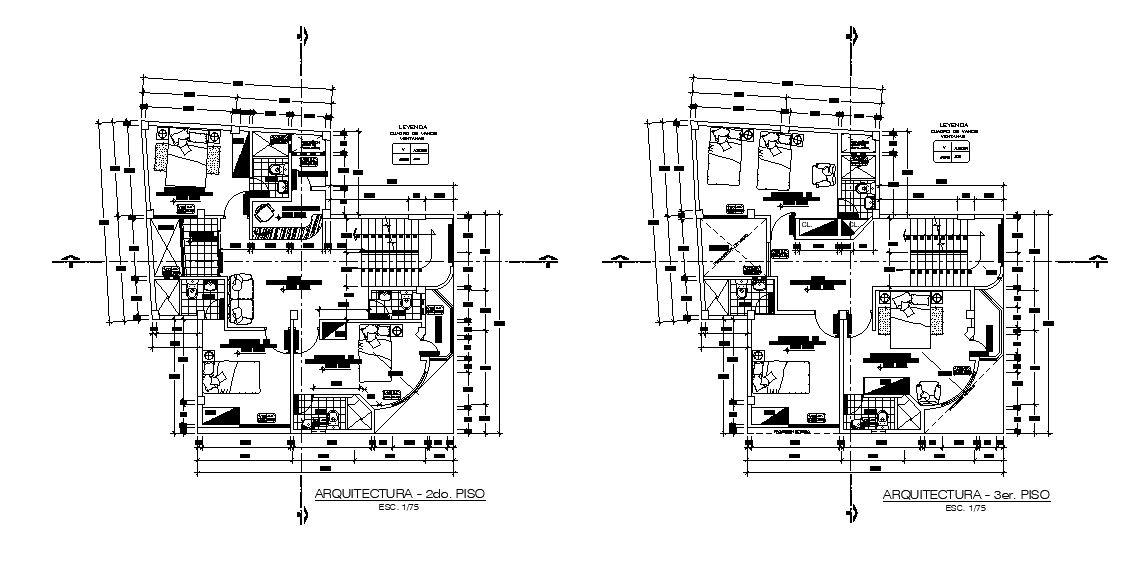Joint Family House Layout Plan AutoCAD Drawing Download DWG File
Description
The joint house building floor plan with furniture layout CAD drawing that shows 6 bedrooms with an attached toilet, kitchen, drawing room, living area, dining area, and inside staircase with dimension detail dwg file. Thanks for downloading the file and another CAD program from the cadbull.com website.
Uploaded by:
