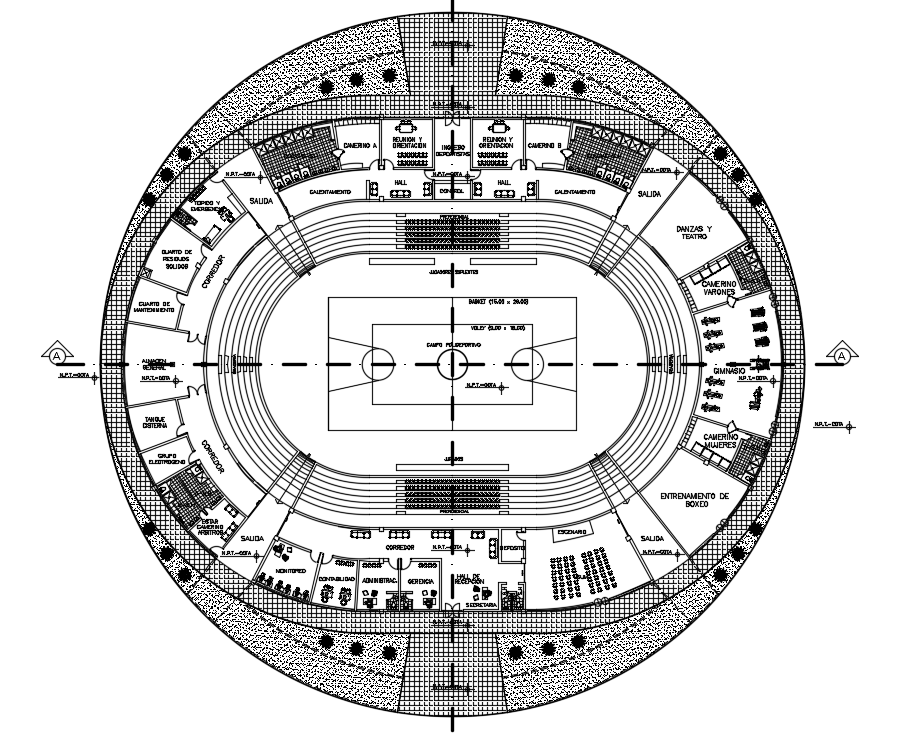Basketball Stadium Plan AutoCAD Drawing Download DWG File
Description
the basketball sports game stadium playground layout plan CAD drawing which includes substitute players, sports field, field, runner, solid waste room, meeting, and orientation, preferential room, toilet, canteen, training classroom, and administration office detail dwg file. Thanks for downloading the file and another CAD program from the cadbull.com website.
Uploaded by:

