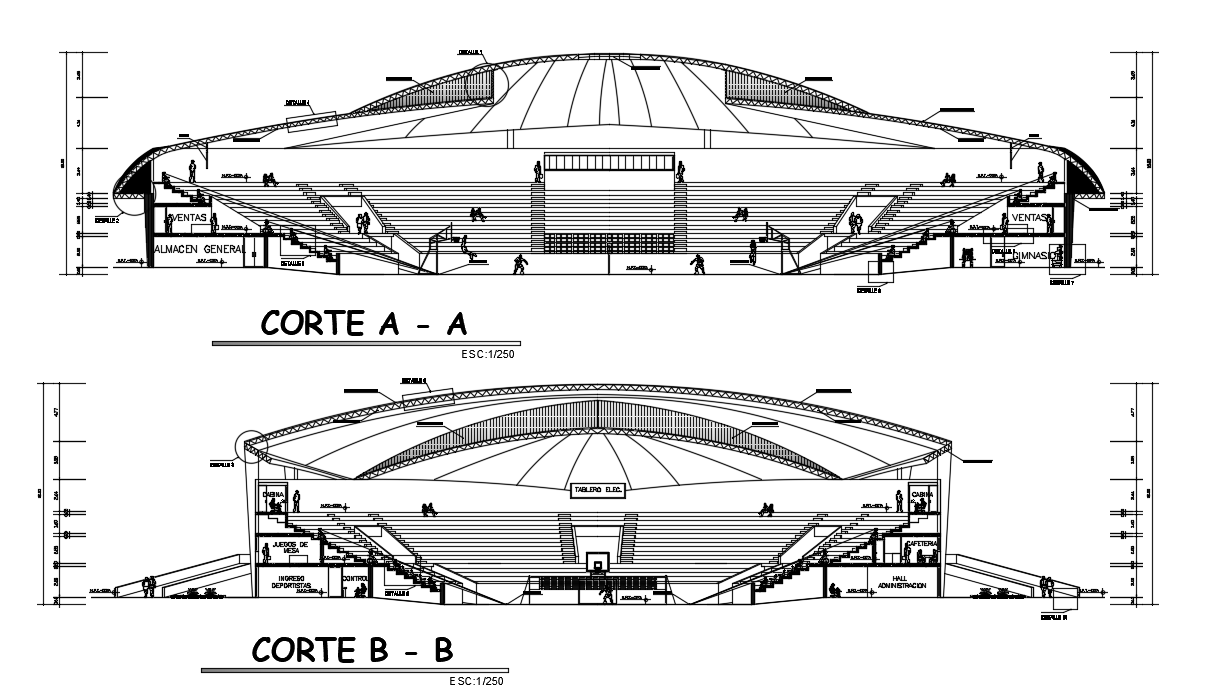Stadium Building Section CAD Drawing Download DWG File
Description
the basketball stadium building section drawing that shows playground, tempered glasses, metallic structure, polycarbonate cover, administration hall, cafeteria, toilet, seating arrangement auditorium, and steel span roof detail in dwg file. Thanks for downloading the file and another CAD program from the cadbull.com website.
Uploaded by:

