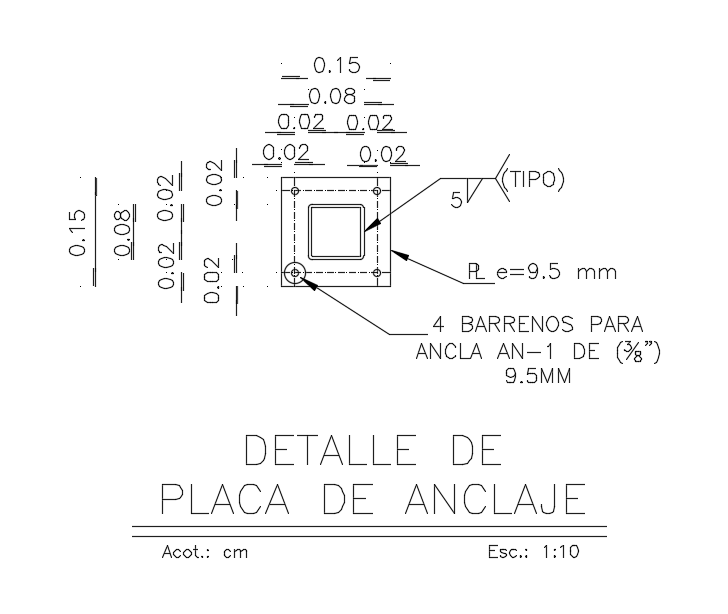Anchor Plate Drawing Free Download DWG File
Description
The anchor plate AutoCAD drawing that shows anchor plate detail with 4 (3/8 ") 9.5mm an-1 anchor holes for fixing detail dwg file. Thank you for downloading the AutoCAD file and other CAD program files from our website.
Uploaded by:

