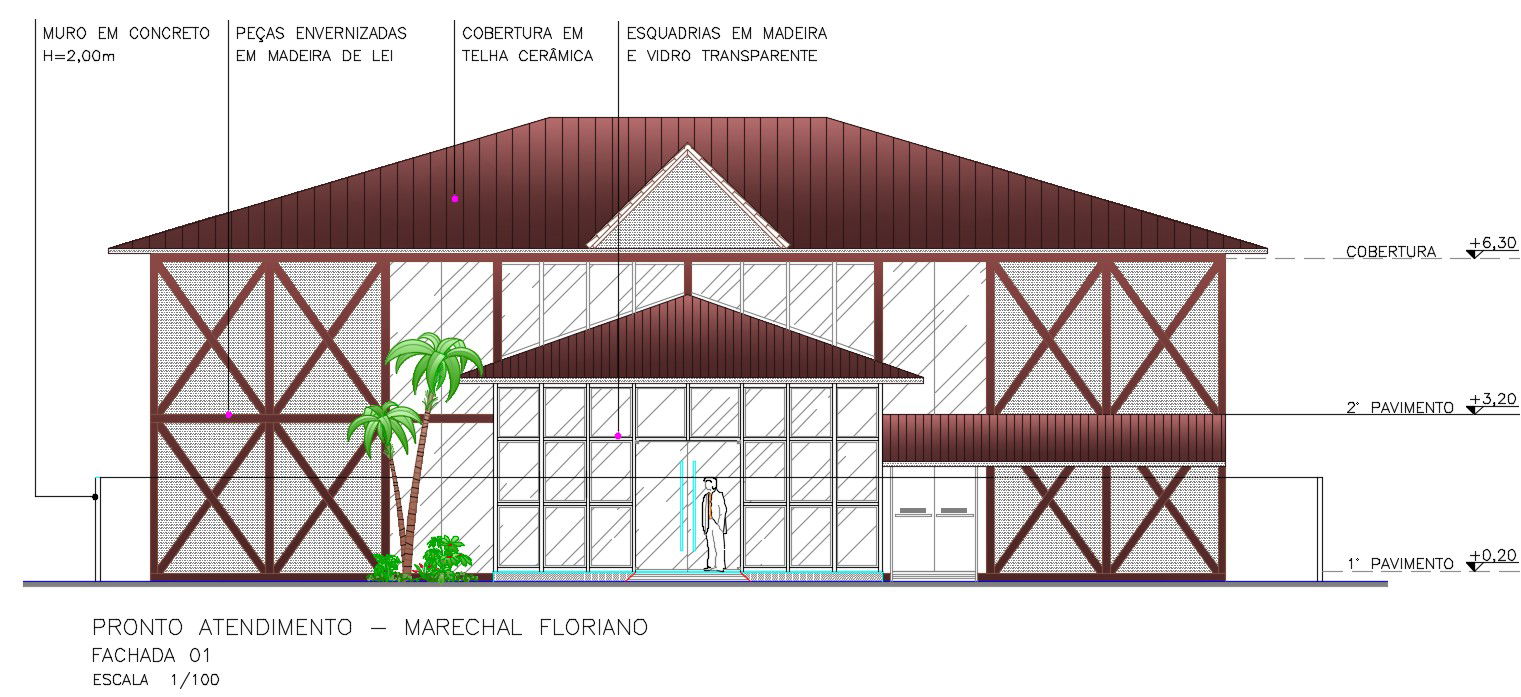Library Building Front Elevation design Download DWG File
Description
the library building front elevation design AutoCAD drawing which consist wooden and transparent glass frames, ceramic tile coverage, varnished parts in law wood, and concrete wall height 2.00m detail dwg file. Thank you for downloading the AutoCAD file and other CAD program files from our website.
Uploaded by:

