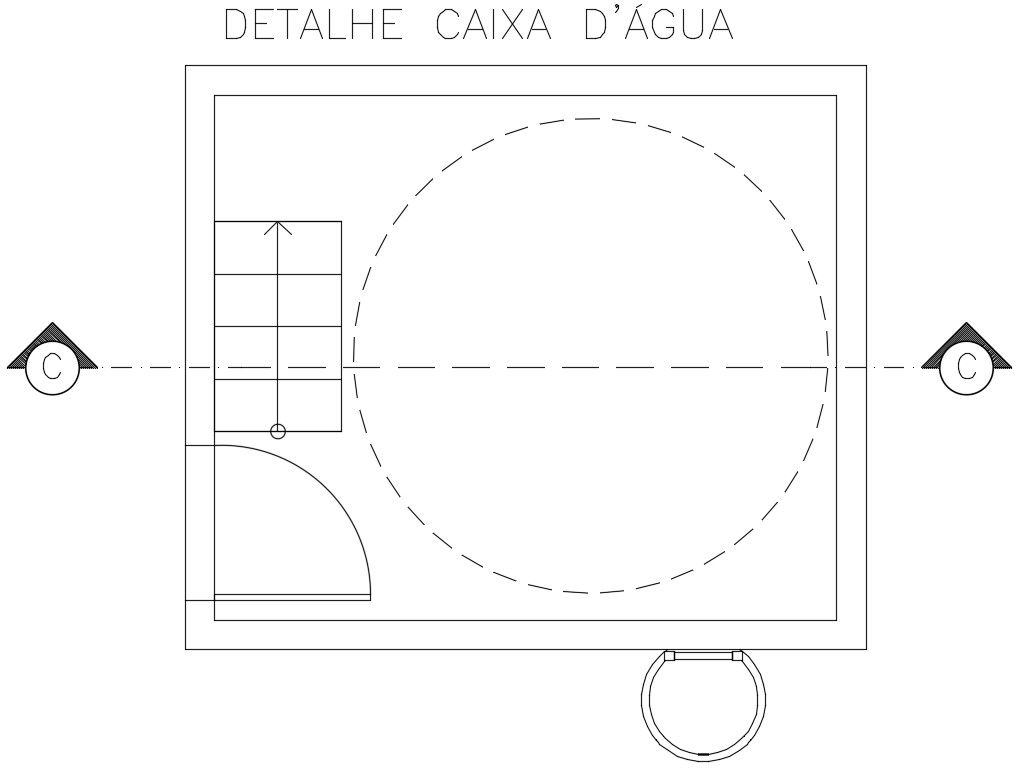Water Box Free Download AutoCAD Drawing DWG File
Description
2d AutoCAD drawing of water box top view detail that shows boundary wall and in side plastic 200 liter water capacity tank detail dwg file. Thank you for downloading the AutoCAD file and other CAD program files from our website.
File Type:
DWG
File Size:
346 KB
Category::
Dwg Cad Blocks
Sub Category::
Autocad Plumbing Fixture Blocks
type:
Free
Uploaded by:
