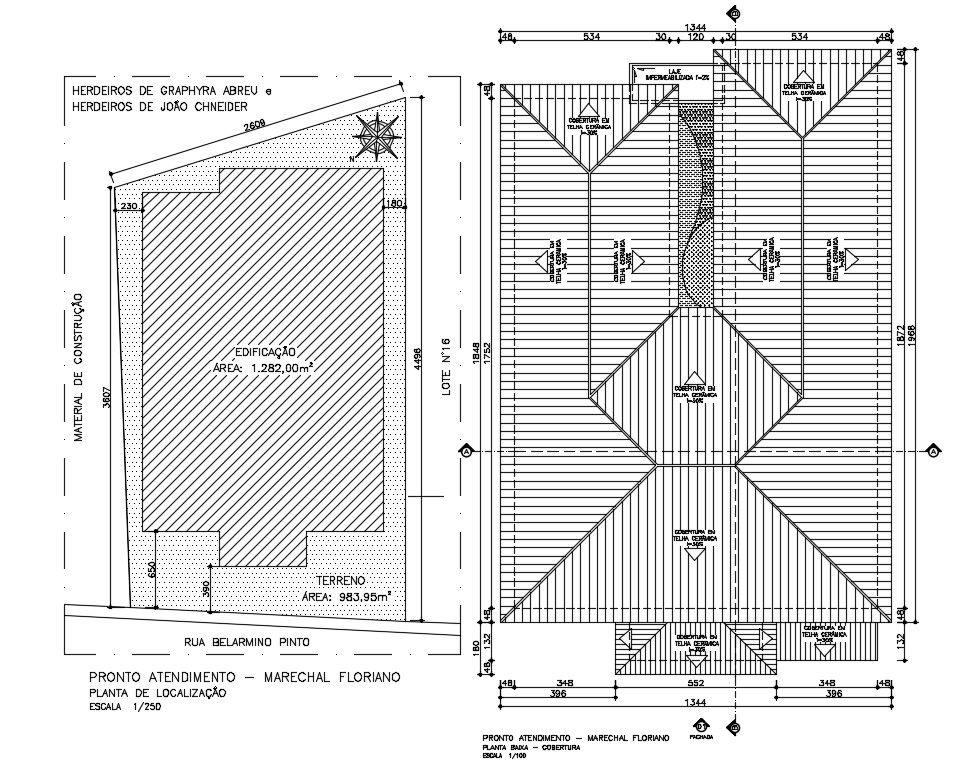Institute Building Plotting With Roof Plan CAD Drawing DWG File
Description
The architecture building ground floor drawing shows space planning in plot size 1.282,00m² and truss span roof which is use solid wood and has open space for spiral stair detail. dwg file. Thank you for downloading the AutoCAD drawing file and other CAD program files from our website.
Uploaded by:

