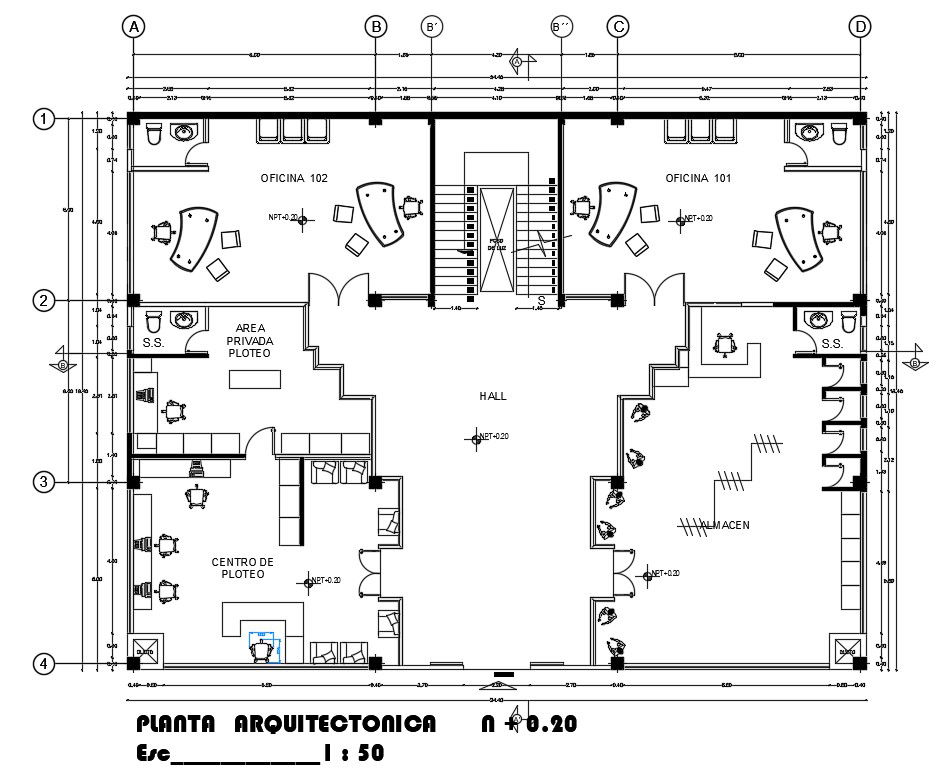Office Ground Floor Plan AutoCAD Drawing Download DWG File
Description
The architecture office ground floor layout plan AutoCAD drawing which includes reception area, entrance hall, office cabin, staircase, office working desk and centre line detail dwg file. total 24X18 meter plot size of corporate office project drawing. Thank you for downloading the AutoCAD file and other CAD program files from our website.
Uploaded by:
