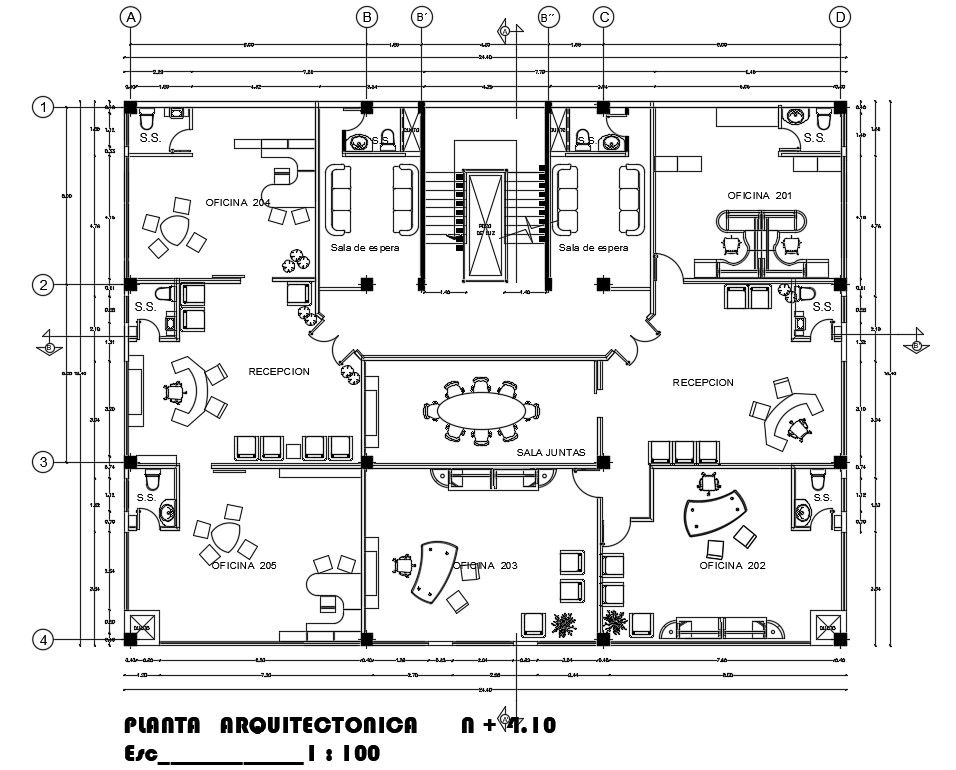24X18 Meter Office Floor Plan AutoCAD Drawing Download DWG File
Description
24X18 meter plot size for architecture office floor plan CAD drawing which includes center line plan, reception desk, office cabin, manager office, meeting room, waiting area and inside staircase detail. Thank you for downloading the AutoCAD file and other CAD program files from our website.
Uploaded by:

